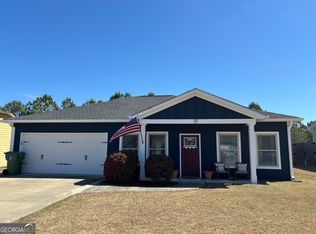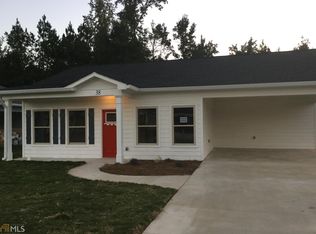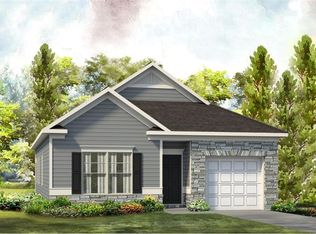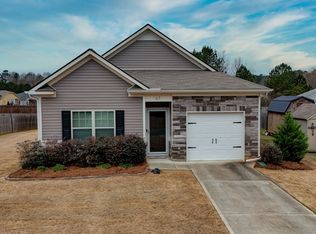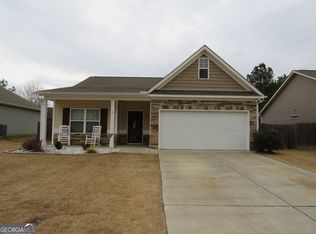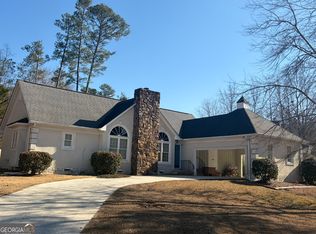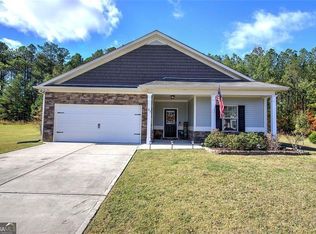THE SELLER HAS JUST HAD ALL DAMAGED WOOD AND SIDING ON THE EXTERIOR REPLACED AND THE ENTIRE EXTERIOR OF THE HOUSE PAINTED!! IT LOOKS BRAND NEW!! Welcome to your new home that is move-in ready AND convenient to town! Open floor plan w/ view directly from the living room to the kitchen. Beautiful kitchen w/ granite countertops, stainless appliances & island. Crown molding, recessed lighting & more great features. Split bedroom plan w/ owner's suite offering a private bath w/ tile floors & walk-in closet. Enjoy the privacy fenced, level back yard and stay cool on the patio under the electric Sunsetter awning.
Active
$269,900
37 Willowrun Dr SW, Rome, GA 30165
3beds
1,230sqft
Est.:
Single Family Residence
Built in 2017
7,840.8 Square Feet Lot
$-- Zestimate®
$219/sqft
$-- HOA
What's special
Crown moldingOpen floor planSplit bedroom planTile floorsWalk-in closetStainless appliancesPrivate bath
- 311 days |
- 151 |
- 7 |
Zillow last checked: 8 hours ago
Listing updated: July 04, 2025 at 10:06pm
Listed by:
Mary Holcomb 706-346-8879,
Reese and Smallwood, Inc.
Source: GAMLS,MLS#: 10493059
Tour with a local agent
Facts & features
Interior
Bedrooms & bathrooms
- Bedrooms: 3
- Bathrooms: 2
- Full bathrooms: 2
- Main level bathrooms: 2
- Main level bedrooms: 3
Rooms
- Room types: Great Room
Heating
- Central, Electric
Cooling
- Ceiling Fan(s), Central Air, Electric
Appliances
- Included: Dishwasher, Electric Water Heater, Microwave, Oven/Range (Combo), Refrigerator
- Laundry: Other
Features
- Master On Main Level, Walk-In Closet(s)
- Flooring: Carpet, Laminate, Tile
- Basement: None
- Attic: Pull Down Stairs
- Has fireplace: No
Interior area
- Total structure area: 1,230
- Total interior livable area: 1,230 sqft
- Finished area above ground: 1,230
- Finished area below ground: 0
Property
Parking
- Parking features: Attached, Garage, Garage Door Opener, Kitchen Level
- Has attached garage: Yes
Features
- Levels: One
- Stories: 1
- Fencing: Back Yard
Lot
- Size: 7,840.8 Square Feet
- Features: Level, Private
Details
- Parcel number: H14X 410H
Construction
Type & style
- Home type: SingleFamily
- Architectural style: Ranch
- Property subtype: Single Family Residence
Materials
- Concrete, Vinyl Siding
- Roof: Composition
Condition
- Resale
- New construction: No
- Year built: 2017
Utilities & green energy
- Electric: 220 Volts
- Sewer: Public Sewer
- Water: Public
- Utilities for property: Cable Available, Electricity Available, High Speed Internet, Natural Gas Available, Phone Available, Sewer Connected, Water Available
Community & HOA
Community
- Features: None
- Subdivision: BERWICK WEST
HOA
- Has HOA: No
- Services included: None
Location
- Region: Rome
Financial & listing details
- Price per square foot: $219/sqft
- Tax assessed value: $216,830
- Annual tax amount: $2,498
- Date on market: 4/3/2025
- Cumulative days on market: 224 days
- Listing agreement: Exclusive Right To Sell
- Listing terms: Cash,Conventional,FHA,VA Loan
- Electric utility on property: Yes
Estimated market value
Not available
Estimated sales range
Not available
$1,695/mo
Price history
Price history
| Date | Event | Price |
|---|---|---|
| 7/2/2025 | Price change | $269,900-1.5%$219/sqft |
Source: | ||
| 4/23/2025 | Price change | $274,000-1.8%$223/sqft |
Source: | ||
| 4/3/2025 | Listed for sale | $279,000+36.1%$227/sqft |
Source: | ||
| 9/11/2023 | Listing removed | -- |
Source: | ||
| 9/10/2021 | Sold | $205,000+5.2%$167/sqft |
Source: | ||
Public tax history
Public tax history
| Year | Property taxes | Tax assessment |
|---|---|---|
| 2024 | $2,534 -0.7% | $86,732 -0.5% |
| 2023 | $2,552 +12.9% | $87,162 +17.2% |
| 2022 | $2,260 +29.1% | $74,369 +32.1% |
Find assessor info on the county website
BuyAbility℠ payment
Est. payment
$1,592/mo
Principal & interest
$1289
Property taxes
$209
Home insurance
$94
Climate risks
Neighborhood: 30165
Nearby schools
GreatSchools rating
- 6/10Alto Park Elementary SchoolGrades: PK-4Distance: 0.8 mi
- 7/10Coosa High SchoolGrades: 8-12Distance: 3.4 mi
- 8/10Coosa Middle SchoolGrades: 5-7Distance: 3.6 mi
Schools provided by the listing agent
- Elementary: Alto Park
- Middle: Coosa
- High: Coosa
Source: GAMLS. This data may not be complete. We recommend contacting the local school district to confirm school assignments for this home.
- Loading
- Loading
