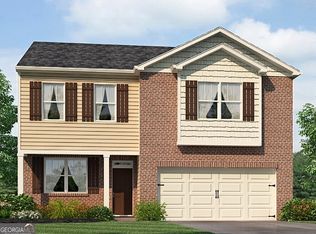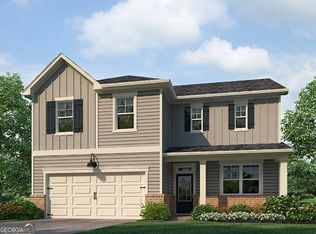Closed
$366,850
37 Willow Green Trce, Dallas, GA 30157
3beds
2,164sqft
Single Family Residence
Built in 2025
7,840.8 Square Feet Lot
$370,200 Zestimate®
$170/sqft
$-- Estimated rent
Home value
$370,200
$333,000 - $411,000
Not available
Zestimate® history
Loading...
Owner options
Explore your selling options
What's special
Dallas, GA is home to 37 Willow Green Trace, a new construction home at our popular Palisades community! This two-story, 3 bedroom, 2.5 bathroom Penwell floorplan home has much to offer its future residents. Inside this home, the foyer opens into a spacious flex room, built to suit the needs of the future homeowners whether that's a dining room, home office, or anything else they dream up. Past a powder bathroom, you find the combined entertaining space of the kitchen and great room at the rear of the home. The kitchen boasts granite countertops, white subway-tile backsplash, shaker style cabinets, stainless-steel appliances, a spacious pantry, and an island with a counter-height bar top to accommodate seatings. The great room is anchored by a corner fireplace with slate surround. Upstairs is an open loft for additional living space, two guest bedrooms with walk-in closets, a full bathroom with double vanity, the laundry room, and the primary suite. The primary suite offers a large bedroom, an en suite bathroom with a double vanity, separate shower and soaking tub, and a sizeable walk-in closet. Contact our agents at Palisades today to get a tour of 37 Willow Green Trace in Dallas, GA!
Zillow last checked: 8 hours ago
Listing updated: June 02, 2025 at 01:01pm
Listed by:
Cameel Shannon 770-899-2523,
D.R. Horton Realty of Georgia, Inc.
Bought with:
Non Mls Salesperson, 382489
Non-Mls Company
Source: GAMLS,MLS#: 10439902
Facts & features
Interior
Bedrooms & bathrooms
- Bedrooms: 3
- Bathrooms: 3
- Full bathrooms: 2
- 1/2 bathrooms: 1
Dining room
- Features: Separate Room
Kitchen
- Features: Solid Surface Counters, Walk-in Pantry
Heating
- Central, Electric
Cooling
- Central Air, Zoned
Appliances
- Included: Dishwasher, Disposal, Gas Water Heater, Microwave
- Laundry: Upper Level
Features
- Other, Separate Shower, Soaking Tub, Vaulted Ceiling(s)
- Flooring: Carpet, Vinyl
- Basement: None
- Number of fireplaces: 1
- Fireplace features: Family Room, Gas Log, Gas Starter
- Common walls with other units/homes: No Common Walls
Interior area
- Total structure area: 2,164
- Total interior livable area: 2,164 sqft
- Finished area above ground: 2,164
- Finished area below ground: 0
Property
Parking
- Parking features: Attached, Garage
- Has attached garage: Yes
Features
- Levels: Two
- Stories: 2
- Patio & porch: Porch
- Body of water: None
Lot
- Size: 7,840 sqft
- Features: Corner Lot, Other
Details
- Parcel number: 91235
Construction
Type & style
- Home type: SingleFamily
- Architectural style: Craftsman,Traditional
- Property subtype: Single Family Residence
Materials
- Other
- Foundation: Slab
- Roof: Composition
Condition
- New Construction
- New construction: Yes
- Year built: 2025
Details
- Warranty included: Yes
Utilities & green energy
- Sewer: Public Sewer
- Water: Public
- Utilities for property: Cable Available, Electricity Available, Natural Gas Available, Sewer Available, Underground Utilities, Water Available
Community & neighborhood
Security
- Security features: Carbon Monoxide Detector(s), Smoke Detector(s)
Community
- Community features: Clubhouse, Playground, Pool, Sidewalks, Street Lights, Tennis Court(s), Walk To Schools, Near Shopping
Location
- Region: Dallas
- Subdivision: Palisades
HOA & financial
HOA
- Has HOA: Yes
- HOA fee: $750 annually
- Services included: None
Other
Other facts
- Listing agreement: Exclusive Right To Sell
- Listing terms: Cash,Conventional,Fannie Mae Approved,FHA,Freddie Mac Approved,VA Loan
Price history
| Date | Event | Price |
|---|---|---|
| 5/29/2025 | Sold | $366,850-0.8%$170/sqft |
Source: | ||
| 5/9/2025 | Pending sale | $369,990$171/sqft |
Source: | ||
| 4/7/2025 | Price change | $369,990+1.4%$171/sqft |
Source: | ||
| 4/4/2025 | Price change | $364,990-1.9%$169/sqft |
Source: | ||
| 4/4/2025 | Price change | $371,880+0.1%$172/sqft |
Source: | ||
Public tax history
Tax history is unavailable.
Neighborhood: 30157
Nearby schools
GreatSchools rating
- 4/10Allgood Elementary SchoolGrades: PK-5Distance: 3.5 mi
- 5/10Herschel Jones Middle SchoolGrades: 6-8Distance: 4 mi
- 4/10Paulding County High SchoolGrades: 9-12Distance: 2.5 mi
Schools provided by the listing agent
- Elementary: Allgood
- Middle: Herschel Jones
- High: Paulding County
Source: GAMLS. This data may not be complete. We recommend contacting the local school district to confirm school assignments for this home.
Get a cash offer in 3 minutes
Find out how much your home could sell for in as little as 3 minutes with a no-obligation cash offer.
Estimated market value
$370,200
Get a cash offer in 3 minutes
Find out how much your home could sell for in as little as 3 minutes with a no-obligation cash offer.
Estimated market value
$370,200

