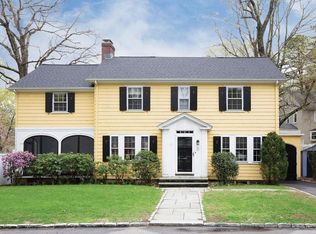The best of all worlds! Meticulously cared for Dutch Colonial has the feel of a traditional home, yet boasts all that is needed for today's modern life style. Beautifully sited on a quiet, dead-end street& conveniently close to commuter rail, T station, major highways, schools & all Auburndale Village has to offer. Features gracious, well appointed formal space & a lovely flow throughout: front-to-back living room w/fireplace and access to the enclosed patio space;spacious gourmet eat in kitchen, wood cabinets, granite counters, a center island& nook for more casual meals. The dining room awaits more formal meals. There's more:rear entry/mudroom with half bath leads to the sunken family room complete with stained glass windows, soaring ceilings w/skylights and ceiling fan, a full bath and patio access. The Master suite with walk-in closet and tiled bath, plus three good-sized bedrooms await upstairs. You can enjoy relaxing on the patio or cozy front porch. Driveway 3 car parking.
This property is off market, which means it's not currently listed for sale or rent on Zillow. This may be different from what's available on other websites or public sources.
