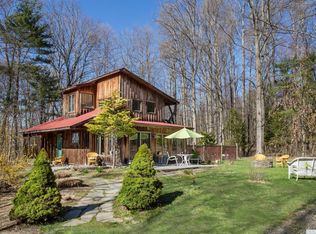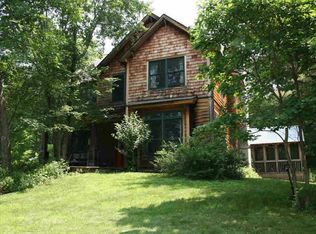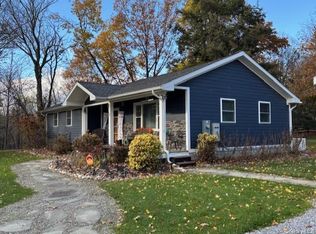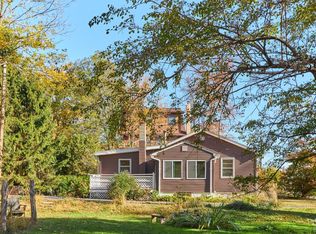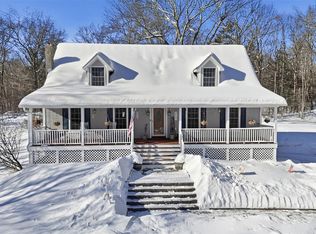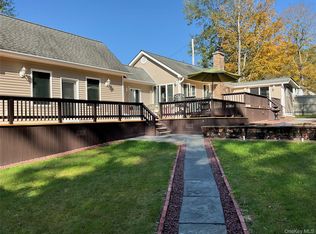37 Williams Road | Red Hook
Light-filled, artfully renovated contemporary set on 3 private wooded acres along a quiet country road just minutes to the Village of Red Hook, Tivoli, Bard College, and Rhinebeck. This 3-bedroom, 2-bath cedar-sided home blends warm architectural character and vaulted ceilings with extensive recent upgrades, offering a turnkey Hudson Valley retreat that feels both playful and serene.
The fully renovated kitchen features new cabinetry, countertops, refrigerator, Miele dishwasher, and range hood, while retaining the vintage-style range. An interior wall was removed to create an open bar connection to the sunroom, enhancing flow and creating bright, connected living spaces ideal for gathering and entertaining. Expansive windows throughout flood the home with natural light and frame woodland views in every season.
The first-floor primary bedroom includes an adjacent reading room or office, offering flexible space for work or retreat. Upstairs, two additional bedrooms include one with a treehouse-style balcony overlooking the fenced lawn. The upstairs bath has been fully remodeled with new finishes, vanity, fixtures, and glass shower enclosure, while the downstairs bath has been thoughtfully updated.
Interior improvements include refinished wood floors, fresh paint throughout, updated door hardware, sheetrocked columns for a clean contemporary look, and a custom slatted feature wall along the staircase.
Major system upgrades provide peace of mind, including brand-new mini-split heating and cooling systems throughout, updated 200+ amp electrical service, additional wall heaters, new water softener and ultraviolet water filtration systems, new washer and dryer, and removal of the pellet stove with chimney closure.
Outside, the setting is private and inviting. The lawn is fully fenced, the driveway recently paved, and a new bluestone walkway and patio create welcoming outdoor living areas alongside a fire pit. The exterior of the house and detached 2.5-car garage have been repaired and freshly painted, with a new garage roof, new windows, upgraded electrical service, rebuilt rear deck, outdoor grill installation, boxwood hedge, and Yale smart lock completing the improvements.
Set back from the road and surrounded by trees, this move-in-ready property offers privacy, modern comfort, and easy access to some of the Hudson Valley’s most desirable destinations, all within reach of the Taconic for convenient NYC access.
For sale
$849,000
37 Williams Road, Red Hook, NY 10021
3beds
1,620sqft
Single Family Residence, Residential
Built in 1970
3 Acres Lot
$-- Zestimate®
$524/sqft
$-- HOA
What's special
Artfully renovated contemporaryExpansive windowsVintage-style rangeCedar-sided homeFully renovated kitchenNatural lightOutdoor grill installation
- 2 hours |
- 381 |
- 19 |
Zillow last checked: 8 hours ago
Listing updated: 10 hours ago
Listing by:
William Pitt Sothebys Int Rlty 845-677-9822,
Naomi Joseph 845-677-9822,
Dominique C. Shuminova 914-291-9911,
William Pitt Sothebys Int Rlty
Source: OneKey® MLS,MLS#: 960997
Tour with a local agent
Facts & features
Interior
Bedrooms & bathrooms
- Bedrooms: 3
- Bathrooms: 2
- Full bathrooms: 2
Heating
- Hot Air, Other
Cooling
- Ductless, Wall/Window Unit(s)
Appliances
- Included: Dishwasher, Gas Range, Range, Refrigerator, Washer, Gas Water Heater, Water Softener Owned
- Laundry: Washer/Dryer Hookup, Laundry Room
Features
- First Floor Bedroom, First Floor Full Bath, Beamed Ceilings, Breakfast Bar, Entrance Foyer, High Speed Internet, Open Floorplan, Open Kitchen, Pantry, Master Downstairs, Recessed Lighting, Smart Thermostat
- Flooring: Tile, Wood
- Basement: Crawl Space,Unfinished
- Attic: Pull Stairs,Unfinished
- Has fireplace: No
Interior area
- Total structure area: 1,620
- Total interior livable area: 1,620 sqft
Property
Parking
- Total spaces: 2
- Parking features: Garage
- Garage spaces: 2
Features
- Levels: Two
- Patio & porch: Patio, Porch
- Fencing: Fenced
- Has view: Yes
- View description: Skyline, Trees/Woods
Lot
- Size: 3 Acres
Details
- Parcel number: 1348896374007514880000
- Special conditions: None
Construction
Type & style
- Home type: SingleFamily
- Architectural style: Contemporary
- Property subtype: Single Family Residence, Residential
Materials
- Wood Siding
- Foundation: Block
Condition
- Actual
- Year built: 1970
Utilities & green energy
- Sewer: Septic Tank
- Utilities for property: Cable Connected, Electricity Connected, Propane
Community & HOA
HOA
- Has HOA: No
Location
- Region: Red Hook
Financial & listing details
- Price per square foot: $524/sqft
- Tax assessed value: $522,500
- Annual tax amount: $11,227
- Date on market: 2/13/2026
- Listing agreement: Exclusive Right To Sell
- Electric utility on property: Yes
Estimated market value
Not available
Estimated sales range
Not available
Not available
Price history
Price history
| Date | Event | Price |
|---|---|---|
| 2/13/2026 | Listed for sale | $849,000+32.7%$524/sqft |
Source: | ||
| 12/16/2024 | Sold | $640,000+7.6%$395/sqft |
Source: | ||
| 10/28/2024 | Pending sale | $595,000$367/sqft |
Source: | ||
| 10/13/2024 | Contingent | $595,000$367/sqft |
Source: | ||
| 10/2/2024 | Listed for sale | $595,000+56.6%$367/sqft |
Source: | ||
Public tax history
Public tax history
| Year | Property taxes | Tax assessment |
|---|---|---|
| 2024 | -- | $553,900 +6% |
| 2023 | -- | $522,500 +13% |
| 2022 | -- | $462,400 +17% |
Find assessor info on the county website
BuyAbility℠ payment
Estimated monthly payment
Boost your down payment with 6% savings match
Earn up to a 6% match & get a competitive APY with a *. Zillow has partnered with to help get you home faster.
Learn more*Terms apply. Match provided by Foyer. Account offered by Pacific West Bank, Member FDIC.Climate risks
Neighborhood: 12571
Nearby schools
GreatSchools rating
- 7/10Mill Road Intermediate GradesGrades: 3-5Distance: 2.8 mi
- 6/10Linden Avenue Middle SchoolGrades: 6-8Distance: 4.2 mi
- 5/10Red Hook Senior High SchoolGrades: 9-12Distance: 4.2 mi
Schools provided by the listing agent
- Elementary: Mill Road-Primary Grades (grades Pk-2)
- Middle: Linden Avenue Middle School
- High: Red Hook Senior High School
Source: OneKey® MLS. This data may not be complete. We recommend contacting the local school district to confirm school assignments for this home.
- Loading
- Loading
