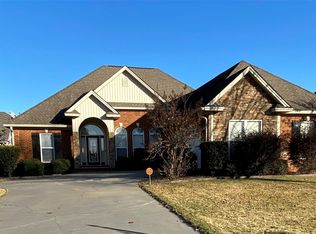This property will be sold through the applicable foreclosure auction process. The property is being sold 'as is' and the occupancy status is assumed to be occupied. The buyer assumes all responsibility for the property condition and occupancy.
Auction
Street View

Est. $288,500
37 William Cir, Elmore, AL 36025
3beds
2,071sqft
Single Family Residence
Built in 2006
9,583.2 Square Feet Lot
$288,500 Zestimate®
$--/sqft
$-- HOA
Overview
- 14 days |
- 103 |
- 4 |
Zillow last checked: 9 hours ago
Source: Xome
Facts & features
Interior
Bedrooms & bathrooms
- Bedrooms: 3
- Bathrooms: 2
- Full bathrooms: 2
Features
- Has basement: No
Interior area
- Total structure area: 2,071
- Total interior livable area: 2,071 sqft
Property
Lot
- Size: 9,583.2 Square Feet
Details
- Parcel number: 1505220014088000
- Special conditions: Auction
Construction
Type & style
- Home type: SingleFamily
- Property subtype: Single Family Residence
Condition
- Year built: 2006
Community & HOA
Location
- Region: Elmore
Financial & listing details
- Tax assessed value: $275,340
- Annual tax amount: $783
- Date on market: 12/3/2025
- Lease term: Contact For Details
This listing is brought to you by Xome
View Auction DetailsEstimated market value
$288,500
$274,000 - $303,000
$1,897/mo
Public tax history
Public tax history
| Year | Property taxes | Tax assessment |
|---|---|---|
| 2025 | $783 +7.2% | $27,540 +6.8% |
| 2024 | $730 -2.2% | $25,780 -2.1% |
| 2023 | $747 +4.7% | $26,340 +10.8% |
Find assessor info on the county website
Climate risks
Neighborhood: 36025
Nearby schools
GreatSchools rating
- 8/10Airport Road Intermediate SchoolGrades: 3-4Distance: 1.2 mi
- 5/10Millbrook Middle Jr High SchoolGrades: 5-8Distance: 2.2 mi
- 5/10Stanhope Elmore High SchoolGrades: 9-12Distance: 2.4 mi
- Loading
