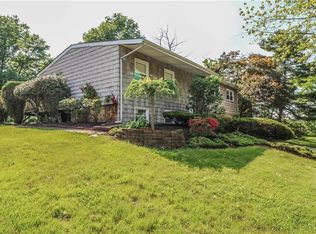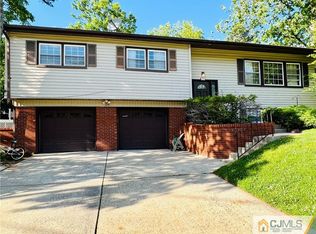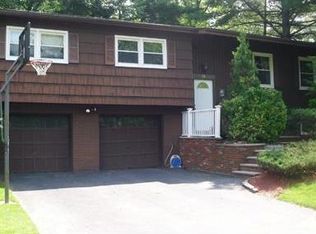Sold for $725,000
$725,000
37 Wilk Rd, Edison, NJ 08837
4beds
1,758sqft
Single Family Residence
Built in 1961
9,038.7 Square Feet Lot
$735,100 Zestimate®
$412/sqft
$3,912 Estimated rent
Home value
$735,100
$669,000 - $809,000
$3,912/mo
Zestimate® history
Loading...
Owner options
Explore your selling options
What's special
Welcome to this gorgeous northeast facing (please verify) 4-bedroom, 2.5-bath bilevel home nestled in the highly sought-after Heights community! Step into the bright and airy open-concept kitchen, featuring a charming overhang that creates the perfect breakfast nook. Just off the kitchen, you'll find a versatile bonus roomideal for a home office, playroom, or cozy den. The spacious master suite boasts a rare and beautifully extended bathroomtruly a standout feature not commonly found in this neighborhood. Additional highlights include a 2-car garage, newer HVAC system, and an unbeatable location close to major highways, shopping, and public transportation. This home offers both comfort and conveniencedon't miss your chance to make it yours!
Zillow last checked: 8 hours ago
Listing updated: July 01, 2025 at 12:58pm
Listed by:
ALKA ANEJA,
ON TRACK REALTY 732-494-2211
Source: All Jersey MLS,MLS#: 2561515M
Facts & features
Interior
Bedrooms & bathrooms
- Bedrooms: 4
- Bathrooms: 3
- Full bathrooms: 2
- 1/2 bathrooms: 1
Dining room
- Features: Formal Dining Room
Kitchen
- Features: Breakfast Bar, Eat-in Kitchen, Separate Dining Area
Basement
- Area: 0
Heating
- Forced Air
Cooling
- Central Air
Appliances
- Included: Dishwasher, Dryer, Gas Range/Oven, Refrigerator, Washer, Gas Water Heater
Features
- 1 Bedroom, Bath Half, Family Room, Laundry Room, 3 Bedrooms, Bath Main, Bath Full, Dining Room, Kitchen, Living Room, Other Room(s), None
- Flooring: Ceramic Tile, Laminate, Wood
- Has basement: No
- Number of fireplaces: 1
- Fireplace features: Wood Burning
Interior area
- Total structure area: 1,758
- Total interior livable area: 1,758 sqft
Property
Parking
- Total spaces: 2
- Parking features: 2 Car Width
- Garage spaces: 2
- Has uncovered spaces: Yes
Features
- Levels: Two, Bi-Level
- Stories: 2
Lot
- Size: 9,038 sqft
- Dimensions: 97X113
- Features: Near Shopping, Near Train
Details
- Parcel number: 0501210000000021
- Zoning: RB
Construction
Type & style
- Home type: SingleFamily
- Architectural style: Bi-Level
- Property subtype: Single Family Residence
Materials
- Roof: Asphalt
Condition
- Year built: 1961
Utilities & green energy
- Gas: Natural Gas
- Sewer: Public Sewer
- Water: Public
- Utilities for property: Underground Utilities
Community & neighborhood
Location
- Region: Edison
Other
Other facts
- Ownership: Fee Simple
Price history
| Date | Event | Price |
|---|---|---|
| 6/30/2025 | Sold | $725,000+11.5%$412/sqft |
Source: | ||
| 5/16/2025 | Contingent | $650,000$370/sqft |
Source: | ||
| 5/6/2025 | Listed for sale | $650,000-12.2%$370/sqft |
Source: | ||
| 4/30/2025 | Listing removed | $739,900$421/sqft |
Source: | ||
| 4/3/2025 | Price change | $739,900-1.3%$421/sqft |
Source: | ||
Public tax history
| Year | Property taxes | Tax assessment |
|---|---|---|
| 2025 | $12,587 | $219,600 |
| 2024 | $12,587 +0.5% | $219,600 |
| 2023 | $12,524 0% | $219,600 |
Find assessor info on the county website
Neighborhood: 08837
Nearby schools
GreatSchools rating
- 6/10James Monroe Elementary SchoolGrades: K-5Distance: 0.4 mi
- 5/10Herbert Hoover Middle SchoolGrades: 6-8Distance: 0.9 mi
- 4/10Edison High SchoolGrades: 9-12Distance: 3.6 mi
Get a cash offer in 3 minutes
Find out how much your home could sell for in as little as 3 minutes with a no-obligation cash offer.
Estimated market value$735,100
Get a cash offer in 3 minutes
Find out how much your home could sell for in as little as 3 minutes with a no-obligation cash offer.
Estimated market value
$735,100


