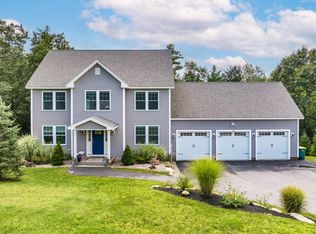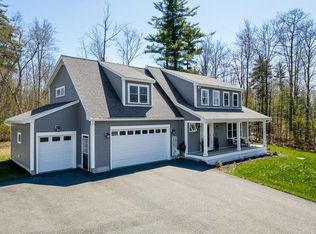Closed
Listed by:
Jeffrey Hertel,
Northern Exposure Real Estate, Inc. 603-859-5500
Bought with: New Space Real Estate, LLC
$567,500
37 Whitman Drive, Rochester, NH 03839
3beds
2,054sqft
Single Family Residence
Built in 2018
0.78 Acres Lot
$610,800 Zestimate®
$276/sqft
$3,528 Estimated rent
Home value
$610,800
$580,000 - $641,000
$3,528/mo
Zestimate® history
Loading...
Owner options
Explore your selling options
What's special
Back on the Market due to Buyer funding. Welcome to 37 Whitman Drive! Walk up the cobblestone and granite walk way to this 3 bedroom, 2.5 bath Colonial that is set up on a knoll on a corner lot! Located in beautiful Chesley Farm Estates! Great commuting location all NH Points with easy and quick access to Route 16, 202 and 125! This home offers hardwood floors throughout the first floor, central A/C, gas fireplace in the living room, recessed lighting and upgraded doors and trim! Enjoy the large master bedroom with a walk-in closet, double vanity and large walk-in shower! The kitchen boasts SOLID cherry cabinets, granite countertops and SS appliances! Sit on the covered deck which overlooks a private backyard with a fire pit area! There are also 2 sheds for your outdoor tools and equipment! Open house Saturday November 4th from 11am-1pm.
Zillow last checked: 8 hours ago
Listing updated: January 05, 2024 at 07:40am
Listed by:
Jeffrey Hertel,
Northern Exposure Real Estate, Inc. 603-859-5500
Bought with:
Nicholas Couturier
New Space Real Estate, LLC
Source: PrimeMLS,MLS#: 4973687
Facts & features
Interior
Bedrooms & bathrooms
- Bedrooms: 3
- Bathrooms: 3
- Full bathrooms: 2
- 1/2 bathrooms: 1
Heating
- Propane, Forced Air, Hot Air, In Floor, Zoned
Cooling
- Central Air, Zoned
Appliances
- Included: Dishwasher, Dryer, Microwave, Electric Range, Refrigerator, Washer, Propane Water Heater, Tank Water Heater
- Laundry: 1st Floor Laundry
Features
- Ceiling Fan(s), Dining Area, Kitchen Island, Primary BR w/ BA, Vaulted Ceiling(s), Walk-In Closet(s)
- Flooring: Carpet, Hardwood, Tile
- Windows: Window Treatments
- Basement: Concrete,Concrete Floor,Full,Unfinished,Interior Access,Interior Entry
- Number of fireplaces: 1
- Fireplace features: Gas, 1 Fireplace
Interior area
- Total structure area: 3,208
- Total interior livable area: 2,054 sqft
- Finished area above ground: 2,054
- Finished area below ground: 0
Property
Parking
- Total spaces: 2
- Parking features: Paved, Auto Open, Finished, Underground
- Garage spaces: 2
Features
- Levels: Two
- Stories: 2
- Exterior features: Deck, Shed
- Frontage length: Road frontage: 283
Lot
- Size: 0.78 Acres
- Features: Corner Lot, Landscaped, Level, Sloped, Subdivided
Details
- Additional structures: Outbuilding
- Parcel number: RCHEM0246B0032L0007
- Zoning description: R1
Construction
Type & style
- Home type: SingleFamily
- Architectural style: Colonial
- Property subtype: Single Family Residence
Materials
- Wood Frame, Vinyl Siding
- Foundation: Below Frost Line, Concrete, Poured Concrete
- Roof: Architectural Shingle,Asphalt Shingle
Condition
- New construction: No
- Year built: 2018
Utilities & green energy
- Electric: 200+ Amp Service, Circuit Breakers, Generator Ready
- Sewer: 1250 Gallon, Concrete, Leach Field, Private Sewer, Septic Tank
- Utilities for property: Cable at Site, Propane, Telephone at Site, Underground Utilities
Community & neighborhood
Security
- Security features: Hardwired Smoke Detector
Location
- Region: Rochester
Other
Other facts
- Road surface type: Paved
Price history
| Date | Event | Price |
|---|---|---|
| 1/5/2024 | Sold | $567,500-4.6%$276/sqft |
Source: | ||
| 12/28/2023 | Contingent | $595,000$290/sqft |
Source: | ||
| 11/8/2023 | Listed for sale | $595,000$290/sqft |
Source: | ||
| 11/6/2023 | Contingent | $595,000$290/sqft |
Source: | ||
| 10/30/2023 | Price change | $595,000-3.2%$290/sqft |
Source: | ||
Public tax history
| Year | Property taxes | Tax assessment |
|---|---|---|
| 2024 | $8,816 -1.8% | $593,700 +70.2% |
| 2023 | $8,978 +1.8% | $348,800 |
| 2022 | $8,818 +2.6% | $348,800 |
Find assessor info on the county website
Neighborhood: 03839
Nearby schools
GreatSchools rating
- 3/10Mcclelland SchoolGrades: K-5Distance: 0.9 mi
- 3/10Rochester Middle SchoolGrades: 6-8Distance: 0.8 mi
- 5/10Spaulding High SchoolGrades: 9-12Distance: 2.3 mi
Schools provided by the listing agent
- Middle: Rochester Middle School
- High: Spaulding High School
- District: Rochester School District
Source: PrimeMLS. This data may not be complete. We recommend contacting the local school district to confirm school assignments for this home.

Get pre-qualified for a loan
At Zillow Home Loans, we can pre-qualify you in as little as 5 minutes with no impact to your credit score.An equal housing lender. NMLS #10287.

