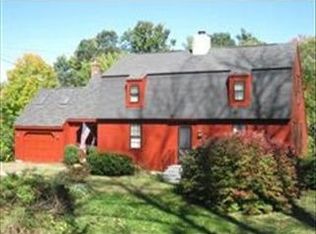Sold for $770,000
$770,000
37 Wheeler Rd, Bolton, MA 01740
3beds
2,598sqft
Single Family Residence
Built in 1994
1.6 Acres Lot
$801,900 Zestimate®
$296/sqft
$3,652 Estimated rent
Home value
$801,900
$762,000 - $842,000
$3,652/mo
Zestimate® history
Loading...
Owner options
Explore your selling options
What's special
This is what HOME is all about! A quiet place to relax and entertain, So many unique features... amazing craftmanship has been put into this home! From the beamed cathedral ceiling, custom stairs and railings, to the hand crafted stone fireplace in the great room, this is a home to be proud of! The bright new white cabinets, granite counters and stainless appliances are perfect to showcase your culinary skills and it opens right into a large formal dining room...,all with gleaming hardwoods and custom inset tile flooring! A spacious main bedroom with a walk-in closet, and two additional bedrooms grace the upstairs. And wait until you see the downstairs "tap & game room" that leads out to the large hot tub & inground pool area! There are so many ways to enjoy this home's quiet and bucolic l setting! There is even a custom shed with lighted cupola! The wall mounted TVs are included. Don't miss this one! Please make Offers good until 7:00 PM on Tues, 2/28, and submit them by noon.
Zillow last checked: 8 hours ago
Listing updated: April 20, 2023 at 09:18am
Listed by:
Gayle Sabol 978-407-8656,
Keller Williams Realty North Central 978-840-9000
Bought with:
I-Ru Changchien
Move2Boston Group, LLC
Source: MLS PIN,MLS#: 73081463
Facts & features
Interior
Bedrooms & bathrooms
- Bedrooms: 3
- Bathrooms: 3
- Full bathrooms: 2
- 1/2 bathrooms: 1
Primary bedroom
- Features: Walk-In Closet(s), Flooring - Wall to Wall Carpet
- Level: Second
Bedroom 2
- Features: Flooring - Wall to Wall Carpet
- Level: Second
Bedroom 3
- Features: Flooring - Wall to Wall Carpet
- Level: Second
Bathroom 1
- Features: Bathroom - 3/4, Bathroom - Tiled With Shower Stall, Flooring - Stone/Ceramic Tile, Countertops - Stone/Granite/Solid
- Level: First
Bathroom 2
- Features: Bathroom - Double Vanity/Sink, Bathroom - Tiled With Tub & Shower, Flooring - Stone/Ceramic Tile, Countertops - Stone/Granite/Solid
- Level: Second
Dining room
- Features: Flooring - Hardwood
- Level: First
Family room
- Features: Cathedral Ceiling(s), Ceiling Fan(s), Flooring - Hardwood, French Doors
- Level: First
Kitchen
- Features: Ceiling Fan(s), Flooring - Hardwood, Countertops - Stone/Granite/Solid, Cabinets - Upgraded, Cable Hookup, Remodeled, Stainless Steel Appliances
- Level: First
Living room
- Features: Flooring - Wall to Wall Carpet
- Level: First
Heating
- Baseboard, Oil, Ductless
Cooling
- Ductless
Appliances
- Included: Water Heater, Range, Dishwasher, Microwave, Refrigerator, Washer, Dryer, Plumbed For Ice Maker
- Laundry: In Basement, Electric Dryer Hookup, Washer Hookup
Features
- Ceiling Fan(s), Wet bar, Game Room, Wet Bar
- Flooring: Tile, Carpet, Hardwood, Flooring - Stone/Ceramic Tile
- Basement: Full,Partially Finished,Radon Remediation System
- Number of fireplaces: 2
- Fireplace features: Family Room, Living Room
Interior area
- Total structure area: 2,598
- Total interior livable area: 2,598 sqft
Property
Parking
- Total spaces: 6
- Parking features: Attached, Garage Door Opener, Workshop in Garage, Paved Drive
- Attached garage spaces: 2
- Uncovered spaces: 4
Features
- Patio & porch: Deck - Wood, Patio
- Exterior features: Deck - Wood, Patio, Pool - Inground, Storage, Fenced Yard
- Has private pool: Yes
- Pool features: In Ground
- Spa features: Hot Tub / Spa
- Fencing: Fenced
Lot
- Size: 1.60 Acres
- Features: Gentle Sloping
Details
- Additional structures: Workshop
- Parcel number: M:002C B:0000 L:0064,1470928
- Zoning: R1
Construction
Type & style
- Home type: SingleFamily
- Architectural style: Cape
- Property subtype: Single Family Residence
Materials
- Frame
- Foundation: Concrete Perimeter
- Roof: Shingle
Condition
- Year built: 1994
Utilities & green energy
- Sewer: Private Sewer
- Water: Private
- Utilities for property: for Electric Range, for Electric Dryer, Washer Hookup, Icemaker Connection
Community & neighborhood
Location
- Region: Bolton
Price history
| Date | Event | Price |
|---|---|---|
| 4/10/2023 | Sold | $770,000+0.4%$296/sqft |
Source: MLS PIN #73081463 Report a problem | ||
| 2/28/2023 | Contingent | $767,000$295/sqft |
Source: MLS PIN #73081463 Report a problem | ||
| 2/23/2023 | Listed for sale | $767,000+96.7%$295/sqft |
Source: MLS PIN #73081463 Report a problem | ||
| 3/28/2008 | Sold | $390,000-9.1%$150/sqft |
Source: Public Record Report a problem | ||
| 2/19/2008 | Listed for sale | $429,000-2.5%$165/sqft |
Source: Visual Tour #70621824 Report a problem | ||
Public tax history
| Year | Property taxes | Tax assessment |
|---|---|---|
| 2025 | $11,900 +3.4% | $716,000 +1.1% |
| 2024 | $11,514 +4.9% | $708,100 +13% |
| 2023 | $10,971 +13.2% | $626,900 +28.5% |
Find assessor info on the county website
Neighborhood: 01740
Nearby schools
GreatSchools rating
- 6/10Florence Sawyer SchoolGrades: PK-8Distance: 1.5 mi
- 8/10Nashoba Regional High SchoolGrades: 9-12Distance: 3.2 mi
Get a cash offer in 3 minutes
Find out how much your home could sell for in as little as 3 minutes with a no-obligation cash offer.
Estimated market value
$801,900
