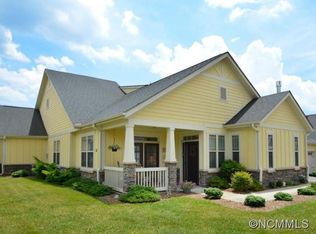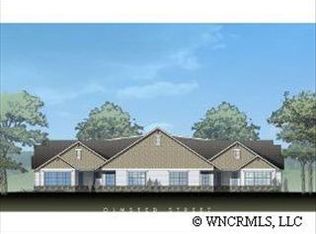37 Westfield Way, Candler, NC 28715
Home value
$593,400
$558,000 - $629,000
$2,673/mo
Loading...
Owner options
Explore your selling options
What's special
Zillow last checked: 8 hours ago
Listing updated: April 09, 2024 at 01:15pm
Matt Tavener listings@TheMattAndMollyTeam.com,
Keller Williams Professionals,
Ashley Payne,
Keller Williams Professionals
Marie Morris
Howard Hanna Beverly-Hanks Asheville-Downtown
Darrell Farlow
Howard Hanna Beverly-Hanks Asheville-North
Facts & features
Interior
Bedrooms & bathrooms
- Bedrooms: 3
- Bathrooms: 3
- Full bathrooms: 3
- Main level bedrooms: 2
Primary bedroom
- Level: Main
Bedroom s
- Level: Main
Bedroom s
- Level: Upper
Bathroom full
- Level: Main
Bathroom full
- Level: Main
Bathroom full
- Level: Upper
Dining area
- Level: Main
Kitchen
- Level: Main
Laundry
- Level: Main
Living room
- Level: Main
Sunroom
- Level: Main
Utility room
- Level: Upper
Heating
- Heat Pump, Natural Gas, Zoned
Cooling
- Electric, Heat Pump, Zoned
Appliances
- Included: Dishwasher, Dryer, Electric Oven, Electric Range, Microwave, Refrigerator, Washer
- Laundry: Laundry Room, Main Level
Features
- Breakfast Bar, Cathedral Ceiling(s), Open Floorplan, Pantry, Walk-In Closet(s)
- Flooring: Carpet, Tile, Wood
- Has basement: No
- Fireplace features: Gas, Living Room
Interior area
- Total structure area: 2,405
- Total interior livable area: 2,405 sqft
- Finished area above ground: 2,405
- Finished area below ground: 0
Property
Parking
- Total spaces: 2
- Parking features: Driveway, Attached Garage, Garage on Main Level
- Attached garage spaces: 2
- Has uncovered spaces: Yes
Features
- Levels: One and One Half
- Stories: 1
- Entry location: Main
- Patio & porch: Covered, Front Porch, Patio
- Exterior features: Lawn Maintenance
- Pool features: Community
Lot
- Size: 0.06 Acres
- Features: Green Area, Level, Sloped
Details
- Additional structures: Gazebo
- Parcel number: 960735803900000
- Zoning: R-2
- Special conditions: Standard
Construction
Type & style
- Home type: Townhouse
- Architectural style: Arts and Crafts
- Property subtype: Townhouse
Materials
- Wood
- Foundation: Slab
- Roof: Shingle
Condition
- New construction: No
- Year built: 2008
Utilities & green energy
- Sewer: Public Sewer
- Water: City
Community & neighborhood
Security
- Security features: Security System
Community
- Community features: Clubhouse, Fitness Center, Sidewalks
Location
- Region: Candler
- Subdivision: Vistas of Westfield
HOA & financial
HOA
- Has HOA: Yes
- HOA fee: $255 monthly
- Association name: Lifestyle Property Management
- Association phone: 828-274-1110
Other
Other facts
- Listing terms: Cash,Conventional
- Road surface type: Asphalt, Paved
Price history
| Date | Event | Price |
|---|---|---|
| 4/5/2024 | Sold | $610,000+1.7%$254/sqft |
Source: | ||
| 2/16/2024 | Listed for sale | $600,000+86.3%$249/sqft |
Source: | ||
| 8/28/2008 | Sold | $322,000$134/sqft |
Source: Public Record | ||
Public tax history
| Year | Property taxes | Tax assessment |
|---|---|---|
| 2024 | $2,555 +4.8% | $400,700 +1.6% |
| 2023 | $2,437 +4.2% | $394,400 |
| 2022 | $2,339 | $394,400 |
Find assessor info on the county website
Neighborhood: 28715
Nearby schools
GreatSchools rating
- 7/10Sand Hill-Venable ElementaryGrades: PK-4Distance: 2.6 mi
- 6/10Enka MiddleGrades: 7-8Distance: 1.2 mi
- 6/10Enka HighGrades: 9-12Distance: 1.7 mi
Schools provided by the listing agent
- Elementary: Sand Hill-Venable/Enka
- Middle: Enka
- High: Enka
Source: Canopy MLS as distributed by MLS GRID. This data may not be complete. We recommend contacting the local school district to confirm school assignments for this home.
Get a cash offer in 3 minutes
Find out how much your home could sell for in as little as 3 minutes with a no-obligation cash offer.
$593,400
Get a cash offer in 3 minutes
Find out how much your home could sell for in as little as 3 minutes with a no-obligation cash offer.
$593,400

