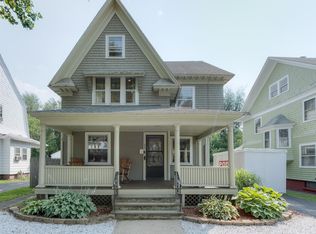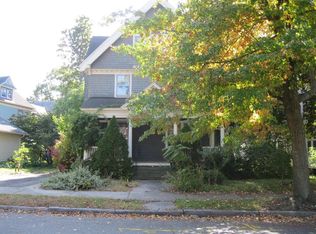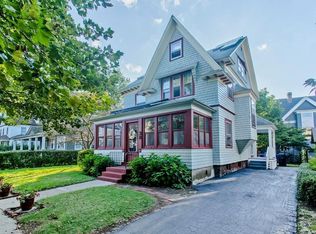Spacious 4 bedroom colonial sits on private street. Perfect for entertaining this home offers a large living w/ fireplace that opens to the dinning room. The first floor also offers updated kitchen a lot of natural light, ½ bath and beautiful hardwood floors. As you continue upstairs you have the choice of the current Wall to wall carpeting or utilize the hardwood floors underneath the carpets. Seconds floor also boost Walk-in closet in both the Master bedroom and Second bedroom. Additionally there is a Finished Attic with the 4th bedroom and an Office/Lounge area. Wait there is more space.. the basement has plenty of Storage area and Rec area. The house offers iy all..along with a great back yard it's a short walk to Forest Park, Friendly's, Sumner Allen School and quick easy access to 91. Call today for a showing.
This property is off market, which means it's not currently listed for sale or rent on Zillow. This may be different from what's available on other websites or public sources.




