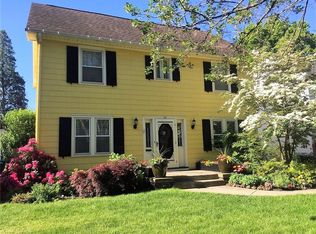Beautiful colonial with all the charm of yesteryear!*Square footage does not include the finished attic space*Vinyl siding 2011*30 yr architectural roof was a complete tear off 2005*Updated vinyl windows*Fireplace is decorative*Hardwoods*Formal dining room with access to enclosed back porch* Finished 3rd floor with skylight*3 large bedrooms on the 2nd floor and 2 of them connect to the 2nd floor enclosed porch*Original door hardware and leaded glass windows*Quiet neighborhood with no through traffic*Walk to nearby park area and the zoo*Delayed negotiations until Thursday at 4.
This property is off market, which means it's not currently listed for sale or rent on Zillow. This may be different from what's available on other websites or public sources.
