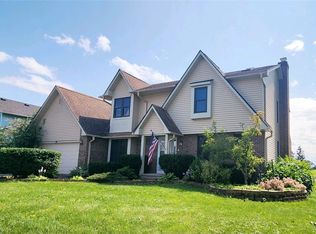Sold for $260,000
$260,000
37 Wellington Ponds, Rochester, NY 14624
3beds
1,548sqft
SingleFamily
Built in 1989
10,018 Square Feet Lot
$304,600 Zestimate®
$168/sqft
$2,756 Estimated rent
Home value
$304,600
$289,000 - $320,000
$2,756/mo
Zestimate® history
Loading...
Owner options
Explore your selling options
What's special
Talk about bang for your buck. This move-in ready contemporary cape with gorgeous cathedral ceilings offers easy living with a first floor master bed and full bath. Kitchen updates include ALL NEW stainless steel appliances, farmhouse style sink and gas stove. NEW MECHANICS & WINDOWS - high-efficiency vinyl windows (2018), furnace (2018), air conditioning (2020) & water heater (2016). Wait - there's more - enjoy the added bonuses of a partially finished basement, new driveway (tear out 2017), professionally redesigned landscaping (2020), an above-ground pool, a large refinished deck (2020) equipped with a natural gas line with grill (included in sale) that overlooks a scenic view of the neighborhood ponds. Conveniently located near Wegmans, Target, and local shopping plazas for all your daily living needs. Short drive to 390 & 204, leading to 490. The major work has been done, all you have to do is move in and enjoy. Delayed Showings begin starting Saturday 10/17/20 at 11:00 a.m. Delayed negotiations, all offers due Thursday 10/22/20 at 4 p.m.
Facts & features
Interior
Bedrooms & bathrooms
- Bedrooms: 3
- Bathrooms: 2
- Full bathrooms: 2
Heating
- Forced air, Gas
Cooling
- Central
Appliances
- Included: Dishwasher, Microwave, Range / Oven, Refrigerator
Features
- Flooring: Carpet, Hardwood
- Has fireplace: Yes
Interior area
- Total interior livable area: 1,548 sqft
Property
Parking
- Total spaces: 2
- Parking features: Garage - Attached
Features
- Exterior features: Vinyl
Lot
- Size: 10,018 sqft
Details
- Parcel number: 26220014612254
Construction
Type & style
- Home type: SingleFamily
- Architectural style: Contemporary
Materials
- Metal
- Roof: Asphalt
Condition
- Year built: 1989
Community & neighborhood
Location
- Region: Rochester
HOA & financial
HOA
- Has HOA: Yes
- HOA fee: $22 monthly
Other
Other facts
- Attic Description: Crawl Space
- Additional Rooms: Living Room, 1st Floor Bedroom, Family Room, 1st Floor Master Bedroom, Basement / Rec Room
- Driveway Description: Blacktop
- Floor Description: Hardwood-Some, Wall To Wall Carpet-Some
- Exterior Construction: Vinyl
- Garage Description: Attached
- Additional Interior Features: Cathedral Ceiling
- Heating Fuel Description: Gas
- HVAC Type: AC-Central, Forced Air
- Kitchen Dining Description: Breakfast Bar, Pantry, Eat-In
- Kitchen Equip Appl Included: Dishwasher, Refrigerator, Microwave, Dryer, Oven/Range Gas, Washer
- Lot Information: Neighborhood Street
- Listing Type: Exclusive Right To Sell
- Additional Exterior Features: Deck, Garage Door Opener, Pool-Above Ground
- Year Built Description: Existing
- Sewer Description: Sewer Connected
- Typeof Sale: Normal
- Village: Not Applicable
- Water Heater Fuel: Gas
- Water Resources: Public Connected
- Foundation Description: Block
- Styles Of Residence: Contemporary, Cape Cod
- Basement Description: Partially Finished
- Area NYSWIS Code: Chili-262200
- Roof Description: Asphalt
- Status: P-Pending Sale
- Additional Structures: Shed/Storage
- Parcel Number: 262200-146-120-0002-054-000
Price history
| Date | Event | Price |
|---|---|---|
| 10/10/2023 | Sold | $260,000+25.5%$168/sqft |
Source: Public Record Report a problem | ||
| 12/15/2020 | Sold | $207,200+15.2%$134/sqft |
Source: | ||
| 10/26/2020 | Pending sale | $179,900$116/sqft |
Source: RE/MAX Plus #R1300858 Report a problem | ||
| 10/17/2020 | Listed for sale | $179,900+22.4%$116/sqft |
Source: RE/MAX Plus #R1300858 Report a problem | ||
| 12/10/2014 | Sold | $147,000+14%$95/sqft |
Source: | ||
Public tax history
| Year | Property taxes | Tax assessment |
|---|---|---|
| 2024 | -- | $273,100 +32.7% |
| 2023 | -- | $205,800 |
| 2022 | -- | $205,800 |
Find assessor info on the county website
Neighborhood: 14624
Nearby schools
GreatSchools rating
- 5/10Paul Road SchoolGrades: K-5Distance: 0.5 mi
- 5/10Gates Chili Middle SchoolGrades: 6-8Distance: 3.1 mi
- 4/10Gates Chili High SchoolGrades: 9-12Distance: 3.3 mi
Schools provided by the listing agent
- District: Gates Chili
Source: The MLS. This data may not be complete. We recommend contacting the local school district to confirm school assignments for this home.
