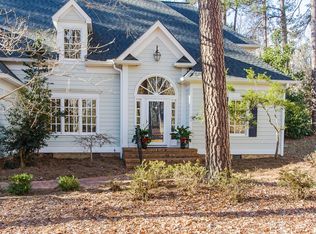Sold for $1,000,000
$1,000,000
37 Wedgewood Rd, Chapel Hill, NC 27514
4beds
3,951sqft
Single Family Residence, Residential
Built in 1981
3.47 Acres Lot
$1,027,500 Zestimate®
$253/sqft
$4,653 Estimated rent
Home value
$1,027,500
$976,000 - $1.08M
$4,653/mo
Zestimate® history
Loading...
Owner options
Explore your selling options
What's special
Original Goforth built home on a cul-de-sac with tons of character. Two lots totaling 3.47 acres (second lot may be buildable! (12 Sedgewood - PIN 9880585070)). Take advantage of Chapel Hill school district, county taxes, and the wonderful Sedgefield community with access to playground, basketball courts, tennis/pickleball courts, clubhouse and optional membership to the pool. Beautiful home has been well taken care with updates throughout the seller's ownership. 37 Wedgewood is ready for easy move-in or to be customized as you desire. Plenty of space for all of your needs, including two primary suites upstairs, formal living room with private library/office, lovely dining room & sunroom, & huge great room with its own retro bar. And of course, a 3-car garage! The elevated pool and pool deck are a dream come true for spending fun days in the sun. Both need work to bring them back to their glory days so let your imagination run wild and make this your family's dream hangout space. Great garden space in the fenced in yard with a delicious fig tree in place! Part of the front yard abuts the neighbor's pond for a beautiful view. Come and enjoy the warmth and peacefulness of this beautiful home.
Zillow last checked: 8 hours ago
Listing updated: October 28, 2025 at 01:02am
Listed by:
Mariana A Byrd 919-699-0899,
Urban Durham Realty
Bought with:
Andrea K Kubachko, 264392
Urban Durham Realty
Source: Doorify MLS,MLS#: 10095600
Facts & features
Interior
Bedrooms & bathrooms
- Bedrooms: 4
- Bathrooms: 5
- Full bathrooms: 4
- 1/2 bathrooms: 1
Heating
- Central, Forced Air, Zoned
Cooling
- Central Air, Electric, Zoned
Appliances
- Included: Dishwasher, Dryer, Electric Cooktop, Microwave, Refrigerator, Washer
- Laundry: In Hall, Main Level, Sink
Features
- Bar, Bathtub/Shower Combination, Bookcases, Ceiling Fan(s), Double Vanity, Dual Closets, Entrance Foyer, Granite Counters, Kitchen Island, Second Primary Bedroom, Separate Shower, Smooth Ceilings, Walk-In Closet(s), Wet Bar
- Flooring: Carpet, Hardwood, Tile, Vinyl
- Basement: Crawl Space
Interior area
- Total structure area: 3,951
- Total interior livable area: 3,951 sqft
- Finished area above ground: 3,951
- Finished area below ground: 0
Property
Parking
- Total spaces: 6
- Parking features: Driveway, Garage, Garage Door Opener, Garage Faces Front
- Attached garage spaces: 3
- Uncovered spaces: 3
Features
- Levels: Two
- Stories: 2
- Exterior features: Rain Gutters
- Pool features: Outdoor Pool
- Has view: Yes
Lot
- Size: 3.47 Acres
Details
- Parcel number: 9880574749
- Special conditions: Standard
Construction
Type & style
- Home type: SingleFamily
- Architectural style: Traditional
- Property subtype: Single Family Residence, Residential
Materials
- Fiber Cement, Stone, Vinyl Siding
- Foundation: Other
- Roof: Shingle
Condition
- New construction: No
- Year built: 1981
Utilities & green energy
- Sewer: Septic Tank
- Water: Public
- Utilities for property: Electricity Connected, Septic Connected, Water Connected
Community & neighborhood
Community
- Community features: Tennis Court(s)
Location
- Region: Chapel Hill
- Subdivision: Sedgefield
HOA & financial
HOA
- Has HOA: Yes
- HOA fee: $395 annually
- Services included: None
Price history
| Date | Event | Price |
|---|---|---|
| 10/9/2025 | Sold | $1,000,000-9.1%$253/sqft |
Source: | ||
| 9/4/2025 | Pending sale | $1,100,000$278/sqft |
Source: | ||
| 6/6/2025 | Price change | $1,100,000-7.9%$278/sqft |
Source: | ||
| 5/10/2025 | Listed for sale | $1,195,000$302/sqft |
Source: | ||
Public tax history
| Year | Property taxes | Tax assessment |
|---|---|---|
| 2025 | $9,179 +13.8% | $992,200 +50.1% |
| 2024 | $8,068 +3.4% | $661,200 |
| 2023 | $7,805 +2.5% | $661,200 |
Find assessor info on the county website
Neighborhood: 27514
Nearby schools
GreatSchools rating
- 10/10Morris Grove Elementary SchoolGrades: K-5Distance: 3.1 mi
- 8/10R D And Euzelle Smith Middle SchoolGrades: 6-8Distance: 2.6 mi
- 9/10East Chapel Hill High SchoolGrades: 9-12Distance: 1.2 mi
Schools provided by the listing agent
- Elementary: CH/Carrboro - Morris Grove
- Middle: CH/Carrboro - Smith
- High: CH/Carrboro - East Chapel Hill
Source: Doorify MLS. This data may not be complete. We recommend contacting the local school district to confirm school assignments for this home.
Get a cash offer in 3 minutes
Find out how much your home could sell for in as little as 3 minutes with a no-obligation cash offer.
Estimated market value$1,027,500
Get a cash offer in 3 minutes
Find out how much your home could sell for in as little as 3 minutes with a no-obligation cash offer.
Estimated market value
$1,027,500
