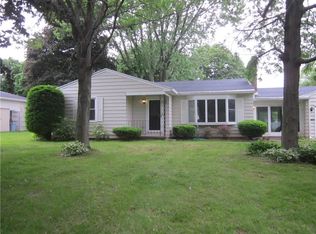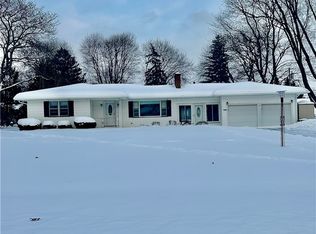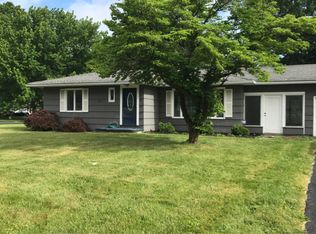Closed
$228,000
37 Wedgewood Dr, Rochester, NY 14624
3beds
1,224sqft
Single Family Residence
Built in 1960
0.3 Acres Lot
$243,500 Zestimate®
$186/sqft
$2,140 Estimated rent
Home value
$243,500
$231,000 - $256,000
$2,140/mo
Zestimate® history
Loading...
Owner options
Explore your selling options
What's special
UPDATED RANCH! Conveniently located close to expressways and shopping! Prepare to be impressed as you enter the spacious living room featuring a wood burning fireplace and a large bay window filling the room with natural light! Off of the living room is the eat in kitchen featuring an abundance of cabinets and counterspace. This home also offers three spacious bedrooms and a tastefully updated full bath. Enjoy the heated breezeway connecting the home to a two car garage! Off of the breezeway is an enclosed porch overlooking the HUGE backyard, fully fenced with a shed and a patio space, perfect for entertaining! The basement is partially finished with a pool table that stays! All appliances included! Vinyl siding, vinyl windows and a newer roof (2019) Offers will be reviewed Monday 3/11/24 at 6PM. Make this house your home today!
Zillow last checked: 8 hours ago
Listing updated: May 08, 2024 at 06:10am
Listed by:
Ashley M. Zeiner 585-943-5102,
RE/MAX Plus
Bought with:
Dawn M Presicci, 40PR1169143
Empire Realty Group
Source: NYSAMLSs,MLS#: R1524649 Originating MLS: Rochester
Originating MLS: Rochester
Facts & features
Interior
Bedrooms & bathrooms
- Bedrooms: 3
- Bathrooms: 1
- Full bathrooms: 1
- Main level bathrooms: 1
- Main level bedrooms: 3
Heating
- Gas, Forced Air
Cooling
- Central Air
Appliances
- Included: Dryer, Dishwasher, Disposal, Gas Oven, Gas Range, Gas Water Heater, Microwave, Refrigerator, Washer
- Laundry: In Basement
Features
- Eat-in Kitchen, Separate/Formal Living Room
- Flooring: Carpet, Laminate, Tile, Varies
- Basement: Full
- Number of fireplaces: 1
Interior area
- Total structure area: 1,224
- Total interior livable area: 1,224 sqft
Property
Parking
- Total spaces: 2
- Parking features: Attached, Garage, Garage Door Opener
- Attached garage spaces: 2
Features
- Levels: One
- Stories: 1
- Patio & porch: Enclosed, Porch
- Exterior features: Blacktop Driveway, Fully Fenced
- Fencing: Full
Lot
- Size: 0.30 Acres
- Dimensions: 90 x 150
- Features: Residential Lot
Details
- Additional structures: Shed(s), Storage
- Parcel number: 2626001340600001072000
- Special conditions: Standard
Construction
Type & style
- Home type: SingleFamily
- Architectural style: Ranch
- Property subtype: Single Family Residence
Materials
- Vinyl Siding
- Foundation: Block
- Roof: Asphalt
Condition
- Resale
- Year built: 1960
Utilities & green energy
- Sewer: Connected
- Water: Connected, Public
- Utilities for property: High Speed Internet Available, Sewer Connected, Water Connected
Community & neighborhood
Location
- Region: Rochester
- Subdivision: Westwood Village Sec 01 M
Other
Other facts
- Listing terms: Cash,Conventional,FHA,VA Loan
Price history
| Date | Event | Price |
|---|---|---|
| 4/26/2024 | Sold | $228,000+43%$186/sqft |
Source: | ||
| 3/12/2024 | Pending sale | $159,444$130/sqft |
Source: | ||
| 3/6/2024 | Listed for sale | $159,444+27.7%$130/sqft |
Source: | ||
| 8/19/2019 | Sold | $124,900+37.3%$102/sqft |
Source: | ||
| 10/12/2011 | Sold | $91,000$74/sqft |
Source: Public Record Report a problem | ||
Public tax history
| Year | Property taxes | Tax assessment |
|---|---|---|
| 2024 | -- | $125,000 |
| 2023 | -- | $125,000 |
| 2022 | -- | $125,000 |
Find assessor info on the county website
Neighborhood: 14624
Nearby schools
GreatSchools rating
- 8/10Florence Brasser SchoolGrades: K-5Distance: 2.3 mi
- 5/10Gates Chili Middle SchoolGrades: 6-8Distance: 1.4 mi
- 4/10Gates Chili High SchoolGrades: 9-12Distance: 1.5 mi
Schools provided by the listing agent
- District: Gates Chili
Source: NYSAMLSs. This data may not be complete. We recommend contacting the local school district to confirm school assignments for this home.


