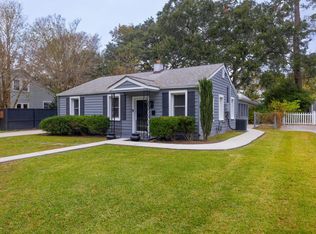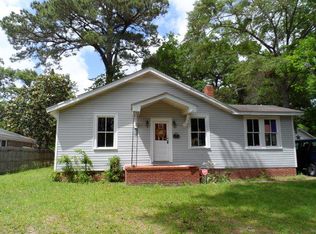37 Wedgepark is an amazing renovation located in Carolina Terrace. It has three bedrooms and two full bathrooms. The floorplan has been opened up and the measured space is 1463 square feet. The siding was removed and replaced with hardy-plank on both the house and the garage. The windows were replaced and wrapped. The original interior trim work and glass door knobs were saved. The roof on the garage is new and the roof on the main house is a few years old. A long gravel driveway and walkways were added as was sod in the back half of the yard. There is new electrical in the main house. All new fixtures inside and out. Check out the ceiling fans and custom light fixtures. The kitchen has upgraded Frigidaire Gallery stainless appliances with a gas stove. Soft close doors and drawers are in in the kitchen with a fabulous granite counter top. The pantry in the kitchen is oversized with double doors. All of the old hardwood flooring that was damaged was replaced and then sanded and finished. A deck was added to the back off the kitchen. New HVAC system, new Rinnai tank-less hot water system, custom honed quartz counter tops in both bathroom, new vanities and toilets in both bathrooms, custom tile shower in the Master Bathroom and new tub and surround in guest bathroom. Walk in closet in the master. All new plumbing including a new service from meter to the house. Smoothed ceilings and new paint inside and out. All new landscaping and graded back yard. Added a drainage system on the back side of the home. Leading from the Living Room and from the kitchen into the long hall we left in place the half doors. This is a really special property and we are very proud to present it.
This property is off market, which means it's not currently listed for sale or rent on Zillow. This may be different from what's available on other websites or public sources.

