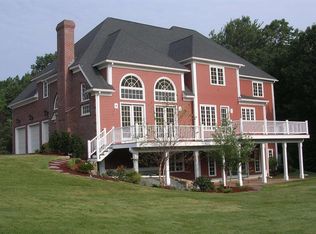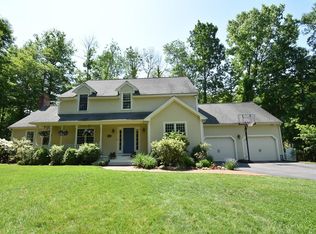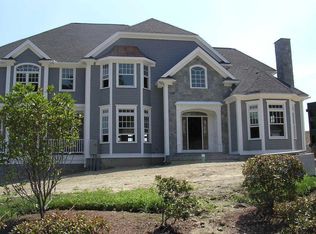Completely captivating and singularly sensational home with extraordinary architectural and historical significance! Once the carriage house for the turn-of-the-century famed Four Winds mansion, then converted to residential use in the 1970s, this rare concrete house is an exciting contemporary twist on a classic. First floor features a brilliant and inviting solarium, wide open gathering spaces, modern kitchen, superb ceiling height and natural lighting, and hide-away den with second staircase to the bedroom level. Upstairs, a clever floor plan offers four bedrooms, with Jack & Jill bath plus a grand master suite with ensuite, walkin closet and private balcony. Here's a home where you can live, work and play... spend summers in the gardens and inground pool, explore the many nearby conservation tracts and trail systems, and here's the icing for this cake: the detached studio has heat,water,electricity, half bath, dark room, storage - ready for music,art,workshop,parties,dreams!
This property is off market, which means it's not currently listed for sale or rent on Zillow. This may be different from what's available on other websites or public sources.


