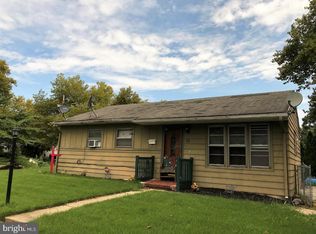Sold for $275,000
$275,000
37 Wayne Rd, Bridgeton, NJ 08302
4beds
2,193sqft
Single Family Residence
Built in 1940
8,694 Square Feet Lot
$280,000 Zestimate®
$125/sqft
$2,955 Estimated rent
Home value
$280,000
$185,000 - $426,000
$2,955/mo
Zestimate® history
Loading...
Owner options
Explore your selling options
What's special
This charming Cape Cod home is nicely landscaped sitting on a corner lot with privacy bushes in the rear yard. The spacious living room features hardwood floors, a brick fireplace, crown molding, recessed lighting, 3 windows that allow natural lighting into the home and a single french door that provides access the the side screened in porch. The kitchen provides a lot of cabinet and countertop space with a double bowl sink with windows above overlooking the back yard, pantry cabinets for storage, recessed lighting, crown molding, hardwood flooring along with the rear door giving access to the large back deck, a great place for grilling and entertaining. There is a formal dining room, an updated full bathroom and bedroom on the main floor. Upstairs you will find 3 bedrooms with 2 of the bedrooms having walk-in closets and another full bathroom. Located close to the City of Bridgeton Parks with walking trails and the Cohanzick Zoo.
Zillow last checked: 8 hours ago
Listing updated: August 01, 2025 at 03:55am
Listed by:
Michele Kelly 856-455-8820,
S. Kelly Real Estate LLC
Bought with:
Adeyinka Adeaga
Keller Williams Cornerstone Realty
Source: Bright MLS,MLS#: NJCB2024764
Facts & features
Interior
Bedrooms & bathrooms
- Bedrooms: 4
- Bathrooms: 2
- Full bathrooms: 2
- Main level bathrooms: 1
- Main level bedrooms: 1
Dining room
- Level: Main
Kitchen
- Level: Main
Living room
- Level: Main
Heating
- Hot Water, Radiator, Oil
Cooling
- Wall Unit(s), Window Unit(s), Electric
Appliances
- Included: Water Heater
- Laundry: In Basement
Features
- Cedar Closet(s), Crown Molding, Eat-in Kitchen, Recessed Lighting, Walk-In Closet(s)
- Basement: Interior Entry,Unfinished
- Number of fireplaces: 1
- Fireplace features: Brick, Wood Burning
Interior area
- Total structure area: 2,193
- Total interior livable area: 2,193 sqft
- Finished area above ground: 2,193
- Finished area below ground: 0
Property
Parking
- Total spaces: 2
- Parking features: Driveway
- Uncovered spaces: 2
Accessibility
- Accessibility features: None
Features
- Levels: One and One Half
- Stories: 1
- Patio & porch: Deck, Screened, Porch
- Pool features: None
Lot
- Size: 8,694 sqft
- Dimensions: 63.00 x 138.00
Details
- Additional structures: Above Grade, Below Grade
- Parcel number: 010022000002
- Zoning: RESI
- Special conditions: Standard
Construction
Type & style
- Home type: SingleFamily
- Architectural style: Cape Cod
- Property subtype: Single Family Residence
Materials
- Other
- Foundation: Block
Condition
- New construction: No
- Year built: 1940
Utilities & green energy
- Sewer: Public Sewer
- Water: Public
Community & neighborhood
Security
- Security features: Security System
Location
- Region: Bridgeton
- Subdivision: None Available
- Municipality: BRIDGETON CITY
Other
Other facts
- Listing agreement: Exclusive Right To Sell
- Ownership: Fee Simple
Price history
| Date | Event | Price |
|---|---|---|
| 10/22/2025 | Sold | $275,000$125/sqft |
Source: Public Record Report a problem | ||
| 7/30/2025 | Sold | $275,000+0%$125/sqft |
Source: | ||
| 6/24/2025 | Pending sale | $274,900$125/sqft |
Source: | ||
| 6/22/2025 | Price change | $274,900+10%$125/sqft |
Source: | ||
| 6/13/2025 | Listed for sale | $249,900$114/sqft |
Source: | ||
Public tax history
| Year | Property taxes | Tax assessment |
|---|---|---|
| 2025 | $3,866 | $73,100 |
| 2024 | $3,866 +4.2% | $73,100 |
| 2023 | $3,710 +0.9% | $73,100 |
Find assessor info on the county website
Neighborhood: 08302
Nearby schools
GreatSchools rating
- 2/10Quarter Mile Lane Elementary SchoolGrades: PK-8Distance: 0.4 mi
- 1/10Bridgeton High SchoolGrades: 9-12Distance: 1.1 mi
Schools provided by the listing agent
- High: Bridgeton Senior H.s.
- District: Bridgeton Public Schools
Source: Bright MLS. This data may not be complete. We recommend contacting the local school district to confirm school assignments for this home.

Get pre-qualified for a loan
At Zillow Home Loans, we can pre-qualify you in as little as 5 minutes with no impact to your credit score.An equal housing lender. NMLS #10287.
