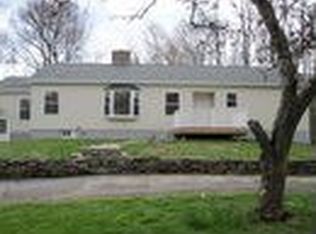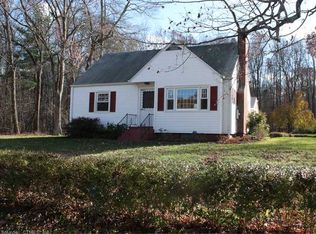Sold for $465,000 on 07/17/25
$465,000
37 Watrous Road, Bolton, CT 06043
3beds
1,912sqft
Single Family Residence
Built in 1959
1.86 Acres Lot
$486,900 Zestimate®
$243/sqft
$3,190 Estimated rent
Home value
$486,900
$428,000 - $550,000
$3,190/mo
Zestimate® history
Loading...
Owner options
Explore your selling options
What's special
New Price drop. Seller wiling to negotiate! Wonderful home situated on a quiet cul-de-sac road. Home has a large bright and sunny kitchen/dining area with loads of storage, a skylight, and a propane stove. The living room is front to back with a gas fireplace with a custom built mantle. There is a bedroom on this level as well as the large primary bath with washer and propane dryer. Hardwood floors under carpet on this level as well. Only 5 stairs gets you to the upstairs where the huge primary bedroom is located with a full bath, wall of closets and a mini split. The rest of the house has central air. The 3rd bedroom is on this level as well. The partially finished lower level offers many uses-family room, office, exercise room, perfect for an in-law complete with a full bath, closet and it's own driveway and entrance, even has it's own patio!! Maybe an opportunity for rental income. The metal roof has a lifetime warranty that's transferrable and the chimney has a steel liner. The beautiful backyard is level and open, a perfect place for large gatherings with a great Kloter Farms gazebo with electricity. screens and a ceiling fan. The 36' x 24'post and beam barn is awesome and has a 12 foot tall garage door. There's a gravel drive along the edge of the yard that extends from the barn to the paved driveway. A stone wall is the property line on the right of the driveway. On top off all this, there's a whole house propane generator!! Don't miss this one!!! Sold "As
Zillow last checked: 8 hours ago
Listing updated: July 18, 2025 at 02:46pm
Listed by:
Carol Ledger 860-420-6166,
Berkshire Hathaway NE Prop. 860-648-2045
Bought with:
Kevin D. Rockoff, REB.0788589
Rockoff Realty
Source: Smart MLS,MLS#: 24080806
Facts & features
Interior
Bedrooms & bathrooms
- Bedrooms: 3
- Bathrooms: 3
- Full bathrooms: 3
Primary bedroom
- Features: Full Bath, Wall/Wall Carpet
- Level: Upper
- Area: 270.29 Square Feet
- Dimensions: 15.1 x 17.9
Bedroom
- Level: Main
- Area: 120.52 Square Feet
- Dimensions: 9.2 x 13.1
Bedroom
- Level: Main
- Area: 168.15 Square Feet
- Dimensions: 9.5 x 17.7
Primary bathroom
- Features: Built-in Features, Full Bath, Laundry Hookup
- Level: Main
- Area: 108.15 Square Feet
- Dimensions: 10.3 x 10.5
Family room
- Features: Wet Bar, Wall/Wall Carpet
- Level: Lower
- Area: 471.9 Square Feet
- Dimensions: 16.5 x 28.6
Kitchen
- Features: Skylight, Dining Area, Tile Floor
- Level: Main
- Area: 237.66 Square Feet
- Dimensions: 10.2 x 23.3
Living room
- Features: Gas Log Fireplace, Wall/Wall Carpet
- Level: Main
- Area: 269.1 Square Feet
- Dimensions: 11.7 x 23
Heating
- Forced Air, Oil
Cooling
- Central Air, Ductless
Appliances
- Included: Gas Range, Microwave, Refrigerator, Water Heater
- Laundry: Main Level
Features
- Wired for Data
- Basement: Full,Sump Pump,Partially Finished,Walk-Out Access
- Attic: Storage,Pull Down Stairs
- Number of fireplaces: 1
Interior area
- Total structure area: 1,912
- Total interior livable area: 1,912 sqft
- Finished area above ground: 1,576
- Finished area below ground: 336
Property
Parking
- Parking features: None
Features
- Levels: Multi/Split
- Patio & porch: Porch, Deck
- Exterior features: Sidewalk, Rain Gutters, Lighting, Stone Wall
Lot
- Size: 1.86 Acres
- Features: Wooded, Dry, Level, Cul-De-Sac
Details
- Additional structures: Gazebo, Barn(s)
- Parcel number: 2321975
- Zoning: R-1
- Other equipment: Generator
Construction
Type & style
- Home type: SingleFamily
- Architectural style: Split Level
- Property subtype: Single Family Residence
Materials
- Vinyl Siding
- Foundation: Concrete Perimeter
- Roof: Metal
Condition
- New construction: No
- Year built: 1959
Utilities & green energy
- Sewer: Septic Tank
- Water: Well
Community & neighborhood
Security
- Security features: Security System
Community
- Community features: Library, Park
Location
- Region: Bolton
Price history
| Date | Event | Price |
|---|---|---|
| 7/17/2025 | Sold | $465,000-5.1%$243/sqft |
Source: | ||
| 7/9/2025 | Pending sale | $489,900$256/sqft |
Source: | ||
| 6/18/2025 | Contingent | $489,900$256/sqft |
Source: | ||
| 6/10/2025 | Price change | $489,900-2%$256/sqft |
Source: | ||
| 5/3/2025 | Price change | $499,900-4.8%$261/sqft |
Source: | ||
Public tax history
| Year | Property taxes | Tax assessment |
|---|---|---|
| 2025 | $8,375 -1.3% | $259,300 |
| 2024 | $8,489 +14.8% | $259,300 +53.6% |
| 2023 | $7,397 +11.1% | $168,800 |
Find assessor info on the county website
Neighborhood: 06043
Nearby schools
GreatSchools rating
- 7/10Bolton Center SchoolGrades: PK-8Distance: 1.5 mi
- 6/10Bolton High SchoolGrades: 9-12Distance: 0.7 mi
Schools provided by the listing agent
- Elementary: Bolton Center
- High: Bolton
Source: Smart MLS. This data may not be complete. We recommend contacting the local school district to confirm school assignments for this home.

Get pre-qualified for a loan
At Zillow Home Loans, we can pre-qualify you in as little as 5 minutes with no impact to your credit score.An equal housing lender. NMLS #10287.
Sell for more on Zillow
Get a free Zillow Showcase℠ listing and you could sell for .
$486,900
2% more+ $9,738
With Zillow Showcase(estimated)
$496,638
