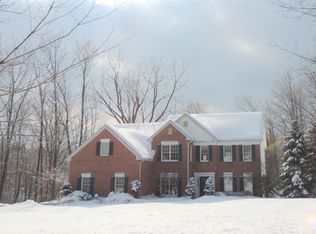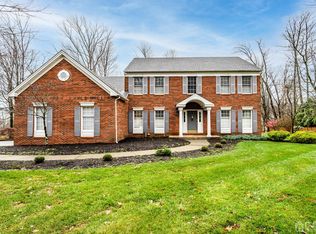Closed
$915,000
37 Warwick Rd, Mount Olive Twp., NJ 07836
4beds
4baths
--sqft
Single Family Residence
Built in 1996
1.22 Acres Lot
$944,800 Zestimate®
$--/sqft
$4,948 Estimated rent
Home value
$944,800
$869,000 - $1.02M
$4,948/mo
Zestimate® history
Loading...
Owner options
Explore your selling options
What's special
Zillow last checked: 14 hours ago
Listing updated: July 19, 2025 at 06:37am
Listed by:
Heather J Milling 973-584-2300,
Weichert Realtors
Source: GSMLS,MLS#: 3959037
Facts & features
Price history
| Date | Event | Price |
|---|---|---|
| 7/18/2025 | Sold | $915,000+1.8% |
Source: | ||
| 5/23/2025 | Pending sale | $899,000 |
Source: | ||
| 5/3/2025 | Listed for sale | $899,000+13.8% |
Source: | ||
| 7/1/2023 | Listing removed | -- |
Source: | ||
| 6/30/2021 | Sold | $790,000+6.9% |
Source: | ||
Public tax history
| Year | Property taxes | Tax assessment |
|---|---|---|
| 2025 | $16,902 | $485,000 |
| 2024 | $16,902 +6% | $485,000 |
| 2023 | $15,942 -2.4% | $485,000 |
Find assessor info on the county website
Neighborhood: 07836
Nearby schools
GreatSchools rating
- 7/10Tinc Road Elementary SchoolGrades: K-5Distance: 1.1 mi
- 5/10Mt Olive Middle SchoolGrades: 6-8Distance: 2.3 mi
- 5/10Mt Olive High SchoolGrades: 9-12Distance: 0.4 mi
Get a cash offer in 3 minutes
Find out how much your home could sell for in as little as 3 minutes with a no-obligation cash offer.
Estimated market value$944,800
Get a cash offer in 3 minutes
Find out how much your home could sell for in as little as 3 minutes with a no-obligation cash offer.
Estimated market value
$944,800

