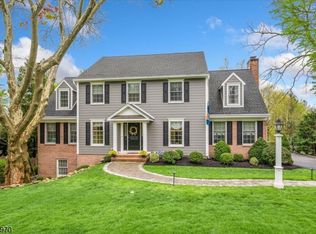Exceptional custom brick-front center-hall colonial on the perfect corner lot in Drakewick, Mendham, NJ. 10 rooms with 2 full and 2 half baths - was the final home built in Drakewick. This wonderful family residence is a destination itself; with a beautiful entry, open stairs, soaring 2-story living room/library, large formal dining room and bright private office/den/5th Bedroom. The exclusive design features an intuitive natural flow through all living areas. The custom gourmet chef’s kitchen with Viking, Subzero, Miele appliances, and a huge granite island, opens to a large sit-down dining area and expansive family room with fireplace and sliders to the back deck. Custom cabinets throughout, 2 pantries with California Closets, mudroom, and a private back staircase to Master Suite. The Master Suite is flooded with natural light, magnificent views and a separate sitting room/nursery/den, huge walk-in California closet (really a room), updated master bath with dual custom vanity and separate water closet. Three additional large bedrooms and full bathroom with separate vanity. Custom finished walk-out basement includes full-service (wet and kegerator) bar, workout area, lots of closed storage, and bathroom is perfect for every/entertaining. Back deck runs the entire length of the house with 2 sets of steps to a patio and flat yard. Bose sound system, central vacuum, and professional security system throughout the house, and outside; Toro sprinkler system and much, much more. BROKER COOPERATING
This property is off market, which means it's not currently listed for sale or rent on Zillow. This may be different from what's available on other websites or public sources.
