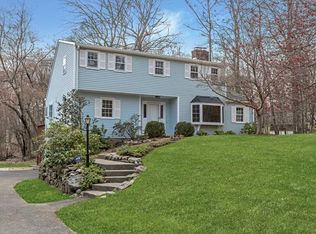Sold for $967,000
$967,000
37 Walnut Hill Road, Ridgefield, CT 06877
4beds
2,742sqft
Single Family Residence
Built in 1966
1.66 Acres Lot
$1,089,700 Zestimate®
$353/sqft
$6,538 Estimated rent
Home value
$1,089,700
$1.02M - $1.18M
$6,538/mo
Zestimate® history
Loading...
Owner options
Explore your selling options
What's special
Beautiful Recently Renovated modern ranch.... everything new. Open floor plan, Large outdoor patio, plenty of room for an outdoor kitchen and to entertain, overlooking private pond..peaceful and tranquil. This is a Smart home with central located screen that operates home..lights, camera, music etc.. home features 4 bedrooms and 2 full with 1 half bathroom... plus this home has a lower level family room/game room.. Lower level boast a wet bar, storage closet 1/2 bathroom as well as a room behind wet bar that ahs all unitilies and well sotrage tank..2 working fireplaces 1 on main level 1 on lower level...both wood burning.. 2 car garage floor has a durable epoxy floor as well as a Tesla charger ready for your Electric car.... plenty of features to see in the incredible home... don't let this one pass you by, This is truly a future home smart home for todays busy family...New Septic System 2023
Zillow last checked: 8 hours ago
Listing updated: February 23, 2024 at 08:59pm
Listed by:
Richard A. Gutner 914-643-1560,
Howard Hanna Rand Realty 203-226-5100
Bought with:
Ellen Schwartz, REB.0792664
William Pitt Sotheby's Int'l
Source: Smart MLS,MLS#: 170578518
Facts & features
Interior
Bedrooms & bathrooms
- Bedrooms: 4
- Bathrooms: 3
- Full bathrooms: 2
- 1/2 bathrooms: 1
Primary bedroom
- Features: Remodeled, High Ceilings, Full Bath, Tub w/Shower, Walk-In Closet(s), Hardwood Floor
- Level: Main
- Area: 193.04 Square Feet
- Dimensions: 12.7 x 15.2
Bedroom
- Features: Remodeled, Hardwood Floor
- Level: Main
- Area: 134.26 Square Feet
- Dimensions: 9.8 x 13.7
Bedroom
- Features: Remodeled, Hardwood Floor
- Level: Main
- Area: 138.04 Square Feet
- Dimensions: 11.6 x 11.9
Bedroom
- Features: Remodeled, Hardwood Floor
- Level: Main
- Area: 166.8 Square Feet
- Dimensions: 12 x 13.9
Primary bathroom
- Features: Remodeled, Vinyl Floor
- Level: Lower
Bathroom
- Features: Remodeled, Stall Shower, Tile Floor
- Level: Main
- Area: 38.69 Square Feet
- Dimensions: 5.3 x 7.3
Dining room
- Features: Remodeled, High Ceilings, Combination Liv/Din Rm, Sliders, Hardwood Floor
- Level: Main
- Area: 155.89 Square Feet
- Dimensions: 11.9 x 13.1
Family room
- Features: Remodeled, Quartz Counters, Wet Bar, Fireplace, Vinyl Floor
- Level: Lower
- Area: 227.7 Square Feet
- Dimensions: 11.5 x 19.8
Kitchen
- Features: Remodeled, High Ceilings, Quartz Counters, Double-Sink, Kitchen Island, Hardwood Floor
- Level: Main
- Area: 172.55 Square Feet
- Dimensions: 11.9 x 14.5
Living room
- Features: Remodeled, Bay/Bow Window, High Ceilings, Combination Liv/Din Rm, Fireplace, Hardwood Floor
- Level: Main
- Area: 282.15 Square Feet
- Dimensions: 13.5 x 20.9
Heating
- Forced Air, Zoned, Propane
Cooling
- Central Air
Appliances
- Included: Gas Range, Microwave, Range Hood, Refrigerator, Dishwasher, Washer, Dryer, Wine Cooler, Water Heater, Tankless Water Heater
- Laundry: Main Level
Features
- Sound System, Wired for Data
- Doors: French Doors
- Basement: Full,Finished,Heated,Cooled,Garage Access
- Attic: Pull Down Stairs
- Number of fireplaces: 2
Interior area
- Total structure area: 2,742
- Total interior livable area: 2,742 sqft
- Finished area above ground: 1,796
- Finished area below ground: 946
Property
Parking
- Total spaces: 6
- Parking features: Attached, Garage Door Opener, Private, Paved
- Attached garage spaces: 2
- Has uncovered spaces: Yes
Features
- Patio & porch: Deck, Porch
- Exterior features: Garden, Rain Gutters, Lighting
- Has view: Yes
- View description: Water
- Has water view: Yes
- Water view: Water
- Waterfront features: Waterfront, Pond
Lot
- Size: 1.66 Acres
- Features: Secluded, Landscaped
Details
- Parcel number: 274468
- Zoning: RAAA
- Other equipment: Entertainment System
Construction
Type & style
- Home type: SingleFamily
- Architectural style: Ranch
- Property subtype: Single Family Residence
Materials
- Vinyl Siding
- Foundation: Concrete Perimeter
- Roof: Asphalt
Condition
- New construction: No
- Year built: 1966
Utilities & green energy
- Sewer: Septic Tank
- Water: Well
Community & neighborhood
Security
- Security features: Security System
Location
- Region: Ridgefield
- Subdivision: West Mountain
Price history
| Date | Event | Price |
|---|---|---|
| 2/21/2024 | Sold | $967,000-3.1%$353/sqft |
Source: | ||
| 1/9/2024 | Pending sale | $998,000$364/sqft |
Source: | ||
| 10/18/2023 | Price change | $998,000-3%$364/sqft |
Source: | ||
| 10/5/2023 | Price change | $1,029,000-3.3%$375/sqft |
Source: | ||
| 9/19/2023 | Price change | $1,064,000-0.6%$388/sqft |
Source: | ||
Public tax history
| Year | Property taxes | Tax assessment |
|---|---|---|
| 2025 | $16,702 +4% | $609,770 |
| 2024 | $16,067 +31% | $609,770 +28.3% |
| 2023 | $12,264 +30.4% | $475,160 +43.7% |
Find assessor info on the county website
Neighborhood: West Mountain
Nearby schools
GreatSchools rating
- 9/10Scotland Elementary SchoolGrades: K-5Distance: 1.4 mi
- 8/10Scotts Ridge Middle SchoolGrades: 6-8Distance: 1.5 mi
- 10/10Ridgefield High SchoolGrades: 9-12Distance: 1.5 mi
Schools provided by the listing agent
- Elementary: Scotland
- Middle: Scotts Ridge
- High: Ridgefield
Source: Smart MLS. This data may not be complete. We recommend contacting the local school district to confirm school assignments for this home.
Get pre-qualified for a loan
At Zillow Home Loans, we can pre-qualify you in as little as 5 minutes with no impact to your credit score.An equal housing lender. NMLS #10287.
Sell with ease on Zillow
Get a Zillow Showcase℠ listing at no additional cost and you could sell for —faster.
$1,089,700
2% more+$21,794
With Zillow Showcase(estimated)$1,111,494
