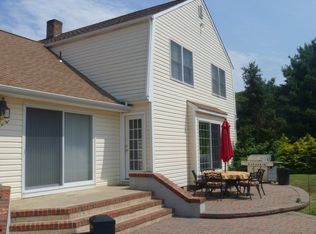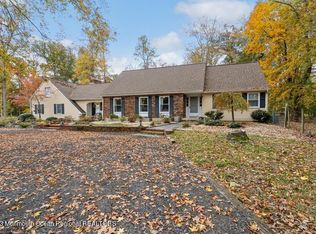Sold for $630,000
$630,000
37 Walnford Rd, Cream Ridge, NJ 08514
4beds
1,957sqft
Single Family Residence
Built in 1972
4.9 Acres Lot
$653,900 Zestimate®
$322/sqft
$3,786 Estimated rent
Home value
$653,900
$595,000 - $713,000
$3,786/mo
Zestimate® history
Loading...
Owner options
Explore your selling options
What's special
WELCOME TO YOUR DREAM HOME!Situated on approximately 5 ACRES of open land, this stunning 4-bedroom, 2-full-bathroom home offers an abundance of space, charm, and modern upgrades. From the moment you arrive, you’ll be amazed by the expansive driveway leading to a 3-CAR GARAGE—perfect for all your vehicles, tools, and toys!Step inside and be greeted by the elegance of BEAUTIFUL WOODEN STAIRS and a spacious entryway. To the left, the cozy yet open LIVING ROOM features a BRICK WOOD-BURNING FIREPLACE, perfect for chilly evenings. SLIDING GLASS DOORS provide access to the backyard, while charming WOODEN BEAMS on the ceiling add character and warmth to the space. The living room flows seamlessly into the DINING AREA and EAT-IN KITCHEN, creating the perfect layout for entertaining.On the right side of the main level, you’ll find 2 SPACIOUS BEDROOMS, each with generous closets, along with a full bathroom.Upstairs, the second floor boasts 2 SUNNY BEDROOMS and another full bathroom, offering privacy and comfort for the entire family.RECENT UPGRADES INCLUDE:NEW SEPTIC SYSTEM & PUMP (2020) accommodating a 4-bedroom home, NEW WELL HOLDING TANK, BRUCE LAMINATE WOOD FLOORING throughout, ANDERSEN CASEMENT WINDOWS,BLACKTOP DRIVEWAY WITH EXTENSION, Updated FRONT PORCH ENTRANCE. This home is truly move-in ready, blending classic charm with modern amenities. Don't miss the opportunity to own this exceptional property surrounded by nature, peace, and privacy. Schedule your showing today and see why this home is PERFECT for you!
Zillow last checked: 8 hours ago
Listing updated: January 27, 2025 at 01:24am
Listed by:
Olga Shugalo 215-384-6249,
Century 21 Veterans-Pennington
Bought with:
Karen Sobolewski, 1757657
Smires & Associates
Source: Bright MLS,MLS#: NJMM2003248
Facts & features
Interior
Bedrooms & bathrooms
- Bedrooms: 4
- Bathrooms: 2
- Full bathrooms: 2
- Main level bathrooms: 1
- Main level bedrooms: 2
Basement
- Area: 0
Heating
- Forced Air, Oil
Cooling
- Central Air, Electric
Appliances
- Included: Built-In Range, Dishwasher, Dryer, Self Cleaning Oven, Oven/Range - Electric, Refrigerator, Washer, Electric Water Heater
- Laundry: Main Level
Features
- Bathroom - Tub Shower, Bathroom - Walk-In Shower, Breakfast Area, Combination Dining/Living, Entry Level Bedroom, Open Floorplan, Eat-in Kitchen, Other, Dry Wall
- Flooring: Carpet
- Has basement: No
- Number of fireplaces: 1
Interior area
- Total structure area: 1,957
- Total interior livable area: 1,957 sqft
- Finished area above ground: 1,957
- Finished area below ground: 0
Property
Parking
- Total spaces: 3
- Parking features: Garage Faces Front, Attached, Driveway
- Attached garage spaces: 3
- Has uncovered spaces: Yes
Accessibility
- Accessibility features: None
Features
- Levels: Two
- Stories: 2
- Pool features: None
Lot
- Size: 4.90 Acres
Details
- Additional structures: Above Grade, Below Grade
- Parcel number: 510005100001 07
- Zoning: RES
- Special conditions: Standard
Construction
Type & style
- Home type: SingleFamily
- Architectural style: Colonial
- Property subtype: Single Family Residence
Materials
- Frame, Brick
- Foundation: Crawl Space
Condition
- New construction: No
- Year built: 1972
Utilities & green energy
- Sewer: On Site Septic
- Water: Well
Community & neighborhood
Location
- Region: Cream Ridge
- Subdivision: None Availalbe
- Municipality: UPPER FREEHOLD TWP
Other
Other facts
- Listing agreement: Exclusive Right To Sell
- Listing terms: Cash,Conventional,FHA,VA Loan
- Ownership: Fee Simple
Price history
| Date | Event | Price |
|---|---|---|
| 4/24/2025 | Sold | $630,000$322/sqft |
Source: Public Record Report a problem | ||
| 1/24/2025 | Sold | $630,000$322/sqft |
Source: | ||
| 12/30/2024 | Contingent | $630,000$322/sqft |
Source: | ||
| 12/13/2024 | Listed for sale | $630,000+118.8%$322/sqft |
Source: | ||
| 11/9/1999 | Sold | $288,000$147/sqft |
Source: Public Record Report a problem | ||
Public tax history
| Year | Property taxes | Tax assessment |
|---|---|---|
| 2025 | $11,099 +2% | $514,800 +2% |
| 2024 | $10,877 +5.8% | $504,500 +9% |
| 2023 | $10,277 +17.6% | $462,700 +20.2% |
Find assessor info on the county website
Neighborhood: 08514
Nearby schools
GreatSchools rating
- 3/10Newell Elementary SchoolGrades: PK-4Distance: 3.2 mi
- 7/10Stone Bridge Middle SchoolGrades: 5-8Distance: 4.2 mi
- 4/10Allentown High SchoolGrades: 9-12Distance: 3.2 mi
Schools provided by the listing agent
- District: Upper Freehold Regional Schools
Source: Bright MLS. This data may not be complete. We recommend contacting the local school district to confirm school assignments for this home.
Get a cash offer in 3 minutes
Find out how much your home could sell for in as little as 3 minutes with a no-obligation cash offer.
Estimated market value
$653,900

