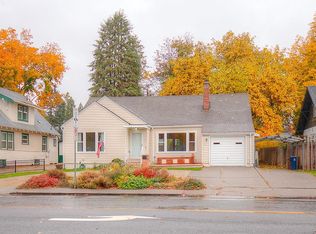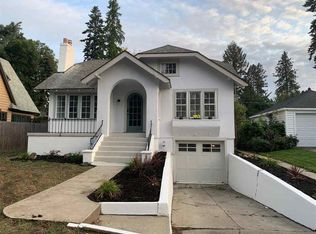Available July 30th is this beautifully updated South Hill craftsman, offering the perfect blend of historic charm and modern comfort. Rent is listed as 6 months contract then transferring to month to month, but we are flexible on length of contract. The main level showcases a spacious living room with formal dining, gas fireplace with original built-ins, and abundant natural light throughout. Step into a fully updated kitchen featuring stainless steel appliances, new ceiling-height cabinets, and sleek granite countertops. With 4 bedrooms, 2 bathrooms, and over 3400 sq ft of total space, there's room for everyone. The 1576 sq ft unfinished basement includes laundry and a semi-finished 5th bedroom/office space. Outside, enjoy the fenced backyard with a patio, raised bed garden, detached 2-car garage with extra shop space, and close proximity to Comstock Park, Manito Park, highly rated schools, and restaurants. **This property was built before 1978 and may contain lead-based paint. Please call to schedule an appointment to view. Owner pays for base garbage rate, but not any overages. Renter to pay for water/sewer, gas, electricity and renters insurance. Two pets max allowed with additional $100/pet monthly rental fee. Absolutely no smoking - weed, cigarettes, cigars, vape, etc... Required mowing (if needed, will provide lawn mower), light weeding, watering, monthly HVAC filter changing (will provide filters & demonstrate how to change filters), snow mitigation (will provide shovels). THE FOLLOWING MAY RESULT IN DENIAL OF YOUR APPLICATION AND/OR OTHER ADVERSE ACTION: Bad Credit: (low credit score, numerous late payments, collections, charge offs, Etc), recent bankruptcy, unlawful detainer action (eviction) on your record, poor rental history. Source & Summit Rentals, LLC. Will screen for criminal convictions for crimes against person or property. There is no automatic exclusion of rental applicants based on criminal history. The following crimes listed, as well as substantially similar crimes, may result in denial of application: Murder; manslaughter; assault; robbery; rape; child molestation; rape of a child; kidnapping; theft; burglary; malicious mischief; arson; reckless burning; delivery of a controlled substance; possession of a controlled substance; manufacturing of a controlled substance. In matters relating to criminal conviction history, circumstances that may be considered include: length of time since conviction, age of individual at time of conduct; evidence of good tenant history before or after conviction or conduct; evidence of rehabilitation efforts; nature of severity of offense(s); and/or number of similar past offenses or lack thereof. Subject to application of state and federal law. By submitting an application for any unit managed by Source & Summit Rentals, LLC. you agree and verify that you have read and understand our Rental Criteria. All application fees are NON-REFUNDABLE.
This property is off market, which means it's not currently listed for sale or rent on Zillow. This may be different from what's available on other websites or public sources.


