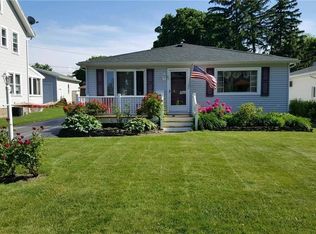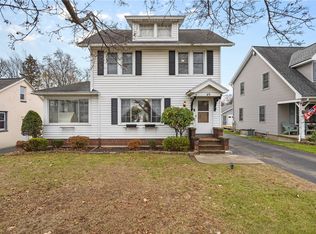Welcome to this remarkable farmhouse inspired Colonial. You are greeted by a large living room that is connected to an open concept dining room perfect for entertaining. An updated kitchen with granite countertops alongside stainless steel farmhouse sink and stainless-steel appliances. A decorative shiplap wall is currently used as a landing zone but could be transformed into additional cabinets & countertop space or an eat-in kitchen. Upstairs you will find 3 bedrooms, full bath and sizable linen closet. Impeccable hardwood floors throughout home. Outdoors has a welcoming well-maintained garden in the front and a new patio in the backyard with well cared for lawn. Detached 2 car garage and shed. Furnace 2021, Tear Off Roof 2016, Hot Water 2017, Updated Brick Waterfall and Exterior Paint, Newer Thermopane Windows and Glass Block Windows. Delayed Showings start Thursday at 5pm. All offers will be reviewed Monday, August 16th at 5pm.
This property is off market, which means it's not currently listed for sale or rent on Zillow. This may be different from what's available on other websites or public sources.

