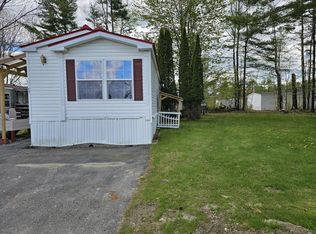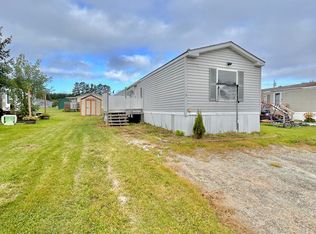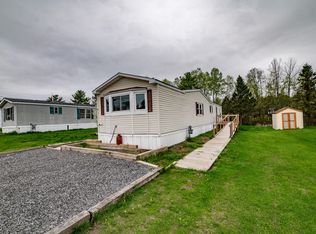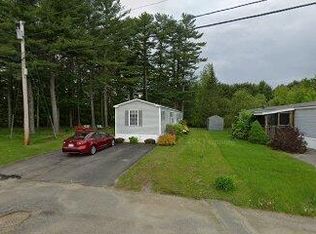Closed
$92,500
37 Village Green Road, Waterville, ME 04901
3beds
1,300sqft
Mobile Home
Built in 2003
-- sqft lot
$97,300 Zestimate®
$71/sqft
$1,507 Estimated rent
Home value
$97,300
$74,000 - $127,000
$1,507/mo
Zestimate® history
Loading...
Owner options
Explore your selling options
What's special
Affordable living! This well-maintained 2003 home is located in one of Waterville's more serene mobile home parks. Much loved and well taken care of inside and out, this 3-bedroom, 2 full bath home, with dedicated mud room and laundry area will provide ease of living for sure. A well-designed floor plan and the current owners' personal touch has made this home one-of-a-kind. It's semi-open floor plan combines a spacious kitchen with more than ample cupboard space, a full-size pantry and dining area with sliding glass doors. The living room features barnboard accents, an electric fireplace, with a slight separation from the kitchen area. The primary bedroom with ensuite is located just beyond the living room/kitchen area. There are two additional bedrooms on the opposite end of the home; one which also features barnboard finishes that bring warmth and comfort to the home overall. Outside, the exterior and skirt are in near perfect condition, along with a well-groomed lawn, paved driveway, walkway, and ramp to the private attached deck. With a natural tree line behind the home, privacy and serenity are here for you. This home presents an affordable opportunity for anyone looking to own 'their own'. All buyers must be approved by the park. Monthly lot rent is currently $410. Water & sewerage billed quarterly. Workshop/Shed does not convey. Priced to sell!
Zillow last checked: 8 hours ago
Listing updated: January 18, 2025 at 07:10pm
Listed by:
Surette Real Estate office@surette-realestate.com
Bought with:
Maine Real Estate Experts
Source: Maine Listings,MLS#: 1596438
Facts & features
Interior
Bedrooms & bathrooms
- Bedrooms: 3
- Bathrooms: 2
- Full bathrooms: 2
Bedroom 1
- Features: Full Bath
- Level: First
Bedroom 2
- Level: First
Bedroom 3
- Level: First
Kitchen
- Features: Eat-in Kitchen
- Level: First
Living room
- Level: First
Mud room
- Level: First
Heating
- Forced Air
Cooling
- None
Appliances
- Included: Dishwasher, Dryer, Microwave, Electric Range, Refrigerator
Features
- 1st Floor Bedroom, 1st Floor Primary Bedroom w/Bath, One-Floor Living
- Flooring: Carpet, Laminate, Tile, Vinyl
- Basement: None
- Has fireplace: No
Interior area
- Total structure area: 1,300
- Total interior livable area: 1,300 sqft
- Finished area above ground: 1,300
- Finished area below ground: 0
Property
Parking
- Parking features: Paved, 1 - 4 Spaces
Features
- Patio & porch: Deck
Lot
- Features: Mobile Home Park, Near Golf Course, Near Shopping, Near Turnpike/Interstate, Near Town, Level, Open Lot
Details
- Parcel number: WAVLM017B022L22
- On leased land: Yes
- Zoning: Res
Construction
Type & style
- Home type: MobileManufactured
- Architectural style: Other
- Property subtype: Mobile Home
Materials
- Mobile, Vinyl Siding
- Foundation: Slab
- Roof: Shingle
Condition
- Year built: 2003
Details
- Builder model: ltdedispec1024-ctb
Utilities & green energy
- Electric: Circuit Breakers
- Sewer: Public Sewer
- Water: Public
- Utilities for property: Utilities On
Community & neighborhood
Location
- Region: Waterville
HOA & financial
HOA
- Has HOA: Yes
- HOA fee: $450 monthly
Other
Other facts
- Body type: Double Wide
- Road surface type: Paved
Price history
| Date | Event | Price |
|---|---|---|
| 8/26/2024 | Sold | $92,500-5.5%$71/sqft |
Source: | ||
| 8/26/2024 | Pending sale | $97,900$75/sqft |
Source: | ||
| 7/31/2024 | Contingent | $97,900$75/sqft |
Source: | ||
| 7/11/2024 | Listed for sale | $97,900$75/sqft |
Source: | ||
Public tax history
| Year | Property taxes | Tax assessment |
|---|---|---|
| 2024 | $1,306 +0.5% | $65,300 |
| 2023 | $1,299 +31.9% | $65,300 +71.4% |
| 2022 | $985 +1.3% | $38,100 |
Find assessor info on the county website
Neighborhood: 04901
Nearby schools
GreatSchools rating
- 5/10Albert S Hall SchoolGrades: 4-5Distance: 2.8 mi
- 5/10Waterville Junior High SchoolGrades: 6-8Distance: 0.9 mi
- 4/10Waterville Senior High SchoolGrades: 9-12Distance: 2.7 mi



