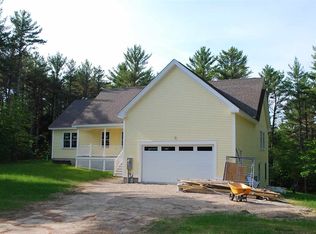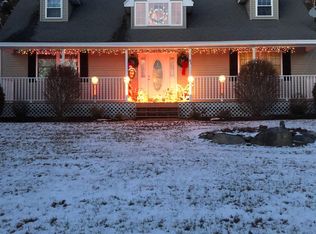NEW HOME IN AN ESTABLISHED BEAUTIFUL NEIGHBORHOOD, HOME OFFERS SINGLE FLOOR LIVING, MASTER SUITE WITH WALK-IN CLOSET AND CUSTOM TILE SHOWER, CATHEDRAL CEILING LIVING ROOM, DINETTE AND KITCHEN, 1ST FLOOR LAUNDRY, TWO OTHER LARGE BEDROOMS AND A WALKOUT BASEMENT WITH MORE FINISHED SPACE. HOUSE CAN BE DONE IN 6 WEEKS. EASY TO SHOW.
This property is off market, which means it's not currently listed for sale or rent on Zillow. This may be different from what's available on other websites or public sources.


