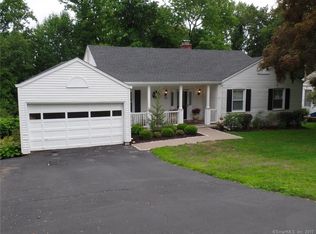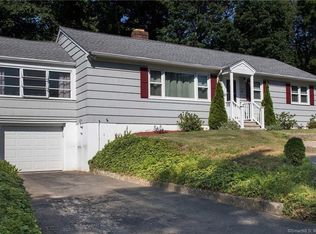Sold for $610,000 on 03/11/24
$610,000
37 Valley View Road, Trumbull, CT 06611
4beds
2,838sqft
Single Family Residence
Built in 1955
0.35 Acres Lot
$690,200 Zestimate®
$215/sqft
$4,319 Estimated rent
Home value
$690,200
$656,000 - $725,000
$4,319/mo
Zestimate® history
Loading...
Owner options
Explore your selling options
What's special
This stylish and spacious ranch with a mid-century vibe is both sleek and cosy! Located on a quiet street within minutes to everything, it's the perfect spot for your busy household. With sunlight streaming from the oversized windows, this is a bright and cheerful home offering numerous living and entertaining spaces. The stunning new kitchen is the heart of the home and provides great flow for entertaining. The newly renovated walk-out lower level could have many uses such as an in-law apartment with separate entry or a home office, gym or playroom. The yard is private and offers both a deck and a lower yard patio for your peaceful relaxation. Conveniently located within minutes to Starbucks, Stop & Shop, restaurants, Trumbull Mall, train, farmers market, & town parks that offer pool, sprinkler park, walking trails, basketball, golf & tennis. Don't miss this special offering! Watch the virtual tour for a full-house walkthrough. Interior photos will be added on January 4th.
Zillow last checked: 8 hours ago
Listing updated: July 09, 2024 at 08:19pm
Listed by:
Linda Dunsmore 203-722-5445,
Keller Williams Realty 203-429-4020
Bought with:
Liz Squillacote, RES.0812916
William Pitt Sotheby's Int'l
Co-Buyer Agent: Allyson Cotton
William Pitt Sotheby's Int'l
Source: Smart MLS,MLS#: 170616442
Facts & features
Interior
Bedrooms & bathrooms
- Bedrooms: 4
- Bathrooms: 3
- Full bathrooms: 2
- 1/2 bathrooms: 1
Bedroom
- Features: Wall/Wall Carpet
- Level: Lower
Bedroom
- Features: Hardwood Floor
- Level: Main
Bedroom
- Features: Hardwood Floor
- Level: Main
Bedroom
- Features: Hardwood Floor
- Level: Main
Bathroom
- Features: Remodeled
- Level: Lower
Bathroom
- Level: Main
Bathroom
- Features: Remodeled
- Level: Main
Dining room
- Features: Hardwood Floor
- Level: Main
Family room
- Features: Cathedral Ceiling(s), Beamed Ceilings, Wood Stove, Hardwood Floor
- Level: Main
Kitchen
- Features: Remodeled, Quartz Counters, Hardwood Floor
- Level: Main
Living room
- Features: Fireplace, Hardwood Floor
- Level: Main
Other
- Level: Lower
Rec play room
- Features: Wall/Wall Carpet
- Level: Lower
Heating
- Baseboard, Oil
Cooling
- Window Unit(s)
Appliances
- Included: Electric Cooktop, Oven, Refrigerator, Dishwasher, Washer, Dryer, Water Heater
- Laundry: Lower Level
Features
- In-Law Floorplan
- Basement: Full,Finished,Walk-Out Access
- Attic: Access Via Hatch
- Number of fireplaces: 1
Interior area
- Total structure area: 2,838
- Total interior livable area: 2,838 sqft
- Finished area above ground: 1,963
- Finished area below ground: 875
Property
Parking
- Total spaces: 2
- Parking features: Attached, Private, Paved
- Attached garage spaces: 2
- Has uncovered spaces: Yes
Features
- Patio & porch: Deck
Lot
- Size: 0.35 Acres
- Features: Secluded, Sloped, Wooded
Details
- Parcel number: 395203
- Zoning: A
Construction
Type & style
- Home type: SingleFamily
- Architectural style: Ranch
- Property subtype: Single Family Residence
Materials
- Wood Siding
- Foundation: Concrete Perimeter
- Roof: Asphalt
Condition
- New construction: No
- Year built: 1955
Utilities & green energy
- Sewer: Public Sewer
- Water: Public
Community & neighborhood
Community
- Community features: Health Club, Medical Facilities, Shopping/Mall
Location
- Region: Trumbull
- Subdivision: Town Hall
Price history
| Date | Event | Price |
|---|---|---|
| 3/11/2024 | Sold | $610,000-0.8%$215/sqft |
Source: | ||
| 1/22/2024 | Pending sale | $615,000$217/sqft |
Source: | ||
| 1/5/2024 | Listed for sale | $615,000+23%$217/sqft |
Source: | ||
| 12/29/2022 | Sold | $500,000$176/sqft |
Source: | ||
| 11/14/2022 | Contingent | $500,000$176/sqft |
Source: | ||
Public tax history
| Year | Property taxes | Tax assessment |
|---|---|---|
| 2025 | $11,056 +11.1% | $299,460 +8.1% |
| 2024 | $9,947 +1.6% | $276,990 |
| 2023 | $9,786 +1.6% | $276,990 |
Find assessor info on the county website
Neighborhood: Trumbull Center
Nearby schools
GreatSchools rating
- 9/10Middlebrook SchoolGrades: K-5Distance: 0.3 mi
- 7/10Madison Middle SchoolGrades: 6-8Distance: 2 mi
- 10/10Trumbull High SchoolGrades: 9-12Distance: 1.1 mi
Schools provided by the listing agent
- Elementary: Middlebrook
- Middle: Madison
- High: Trumbull
Source: Smart MLS. This data may not be complete. We recommend contacting the local school district to confirm school assignments for this home.

Get pre-qualified for a loan
At Zillow Home Loans, we can pre-qualify you in as little as 5 minutes with no impact to your credit score.An equal housing lender. NMLS #10287.
Sell for more on Zillow
Get a free Zillow Showcase℠ listing and you could sell for .
$690,200
2% more+ $13,804
With Zillow Showcase(estimated)
$704,004
