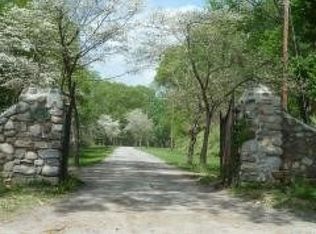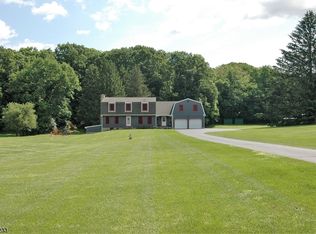Pride of ownership! Location! Enjoy this updated home set back from the road. Relax and entertain on the large patio, exercise on the near by Paulinskill trail, warm by the fieldstone fireplace in the living room. large eat - in kitchen. Plus 40x30 Wick building with electric and propane heat. Close to schools, town and Route 80. A Gem!
This property is off market, which means it's not currently listed for sale or rent on Zillow. This may be different from what's available on other websites or public sources.

