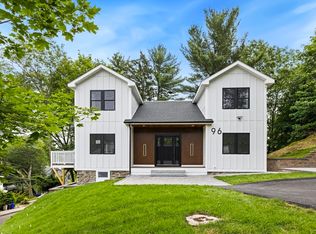West End Colonial! This lovely 3 bedroom, 1.5 bath home is approximately 0.2 miles to Oak Grove Train Station! This home is on a corner lot and boasts a grassy fenced in yard, private deck and stone patio with a backdrop of landscaped perennials and additional storage shed. The large and bright eat-in kitchen includes a half bath, slider to the back deck and connects to the newer family room addition which includes a vaulted ceiling, recessed lighting, large bay window and gas fireplace. The first floor is completed with a tiled entryway, formal living room with another fireplace and an enclosed, heated porch, currently used as an office. The double staircase, with access to the kitchen and formal living room leads to the 2nd floor which includes 3 bedrooms, vintage built ins, walk up attic and tiled full bath with a double vanity. Commuters will love close proximity to Route 93 via the Fellsway! Here is your chance to own in this coveted neighborhood!
This property is off market, which means it's not currently listed for sale or rent on Zillow. This may be different from what's available on other websites or public sources.
