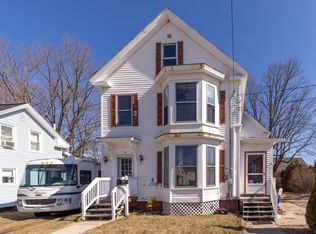Nicely renovated turnkey colonial conveniently located near commuting routes. This home offers 3 ample size bedrooms and two baths on a cute lot with a 3-season back porch, fully fenced-in back yard and oversized one-car detached garage. A must see, this property has new almost everything; new roof, new windows, new plumbing throughout, new electric service, new wiring throughout, new lighting fixtures switches and grounded plugs, completely new living room including floor, walls and ceiling, freshly painted throughout, newly refurbished floors on second floor with rich mahogany color, completely new bathrooms, and a new water heater. The basement is dry with tall ceilings making it ideal to finish into a play area or game room. If space is what you need, the large walk-up attic can also be finished into a nice office space. The kitchen is fully functional and ready for your ideas on how to make it sparkle. This property is ready for a new owner and very easy to show. Come make an appt to view today!
This property is off market, which means it's not currently listed for sale or rent on Zillow. This may be different from what's available on other websites or public sources.
