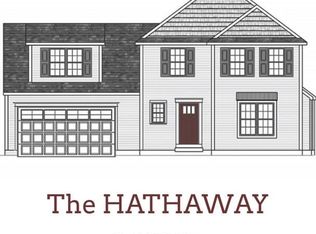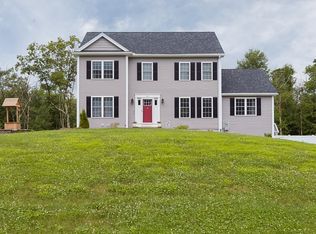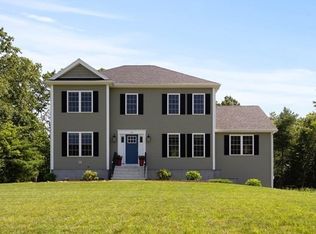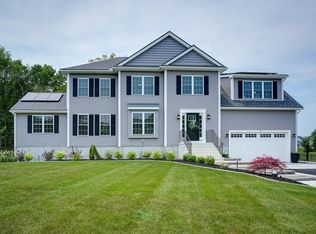To be built - August 2020 completion Uxbridge's newest community, Ironstone Estates. Steeped in history and conveniently located near major highways, Uxbridge is the perfect location for those wanting quiet country living yet needing an easy commute to Providence, Boston and Worcester. The Richardson floorplan with main floor office room/study, an eat-in kitchen complete with granite countertops and hardwood floors. The family room is open to the kitchen with a cathedral ceiling and fireplace. Formal dining room complete the first floor. Oak stair treads lead to four bedrooms including large master suite and bonus room. This home features two car garage and a walk-out basement. Other floor plans available including first floor master as well as ranch styles. Reserve today and customize this home for you and your family! GPS 235 Chocolog Road. Photos depict similar home which may have upgrades.
This property is off market, which means it's not currently listed for sale or rent on Zillow. This may be different from what's available on other websites or public sources.



