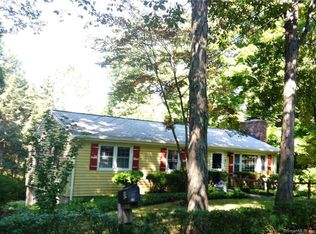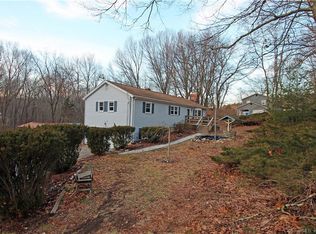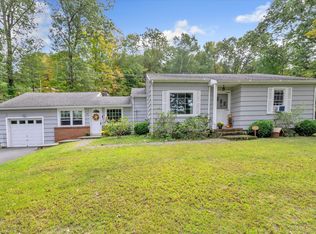Welcome to this Classic, Spacious Ranch Conveniently located in Monroe. This home features a front to back living room with and Open Kitchen, All stainless steal appliances and Granite Counter tops. Sliding doors in the Dining room Area open to a massive Deck perfect for Entertainment Lovers. Attention to Detail on the Fireplace ! Huge basement area for storage but direct access to 1 car garage. Recently paved Driveway that fits easily 6 Cars. This property is a must see and wont last long ! Come check it out.
This property is off market, which means it's not currently listed for sale or rent on Zillow. This may be different from what's available on other websites or public sources.


