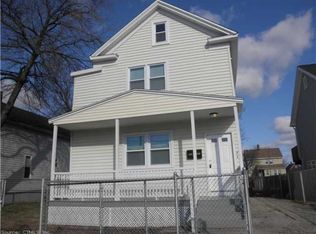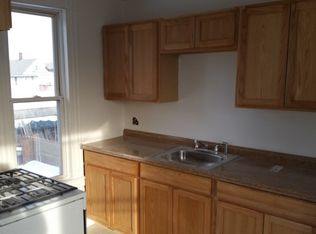ADORABLE HOME IN GREAT LOCATION, MOVE IN READY! This diamond features 3 bedrooms, 2 baths AND hardwood floors! Cozy sun filled living room ready for you to host game night! Eat in kitchen that leads right out to the deck! Versatile floor plan! 2 bedrooms on the main level with master bathroom and a 1 bedroom or large home office in the lower lever! Fully finished lower level area could be a rec room, exercise area or anything else your heart desires! Take a stroll through the neighborhood OR lounge in the backyard while dinner cooks on the grill! Conveniently located near shopping, restaurants, local highways and SO much more!
This property is off market, which means it's not currently listed for sale or rent on Zillow. This may be different from what's available on other websites or public sources.


