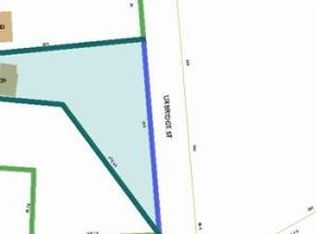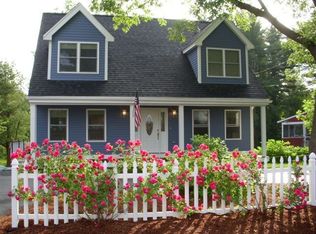Renovated & Remodeled Colonial/Cape W/2 car detached garage sitting on almost 1A abutting the State Forest! Home offers modern amenities & yesteryear charm. Eat-in kitchen with C/T, Granite counters, Peninsula and plenty of cabinetry. Sun drenched dining room with HDWD and naturesque views. Large living room with Dual fan/lights and HDWD. Cozy family room with berber carpet, ceiling fan & coat closet. Enclosed C/T front entryway, HDWD Open foyer, convenient 1/4 bath, & a separate laundry room off Kitchen area, completes the first level. Second floor is boasting a recently remodeled Full bath with C/T, re glazed Tub/Shower and double sink/vanity with granite counter top. HDWD & Cedar closet complement the hallway. 3 nicely sized bedrooms with ample closets & ceiling light/fan combos, 2 Bedrooms have HDWD. Last but not least- Central Air! Newer Siding, Newer Water tank, Newer SS appliances, Newer Interior doors& Hardware. Updated mudroom, Front, Side & Back yard patios! W/O basement too
This property is off market, which means it's not currently listed for sale or rent on Zillow. This may be different from what's available on other websites or public sources.

