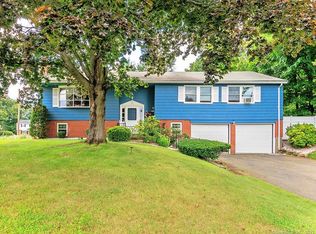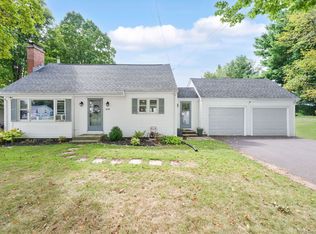Sold for $427,850
$427,850
37 Trivet Lane, Wethersfield, CT 06109
4beds
2,091sqft
Single Family Residence
Built in 1966
0.31 Acres Lot
$442,800 Zestimate®
$205/sqft
$3,643 Estimated rent
Home value
$442,800
$403,000 - $487,000
$3,643/mo
Zestimate® history
Loading...
Owner options
Explore your selling options
What's special
Welcome to Wethersfield Cul-De-Sac living and a spacious split-level oasis! Enjoy over 2,000 square feet of livable space, 4 bedrooms (with great closet space!), 2.5 bathrooms, and a large fenced in backyard with privacy and plenty of seclusion from neighbors. A stones throw away from Webb Elementary makes this location perfect! Stunning hard wood floors in the living room and a picturesque bay window lead to an updated kitchen with stainless steel appliances, quartz counters, and self-closing cabinets and drawers! Stay cool in the summer with central air throughout, or warm up in the winter near the fire place. Lots of attic storage, and an attached 2 car garage add functionality for family living. Solar panels on roof reduce your energy costs and the lease comes with the house. A little TLC to bathrooms and 3 season room will create instant equity for home-owner or investor! This. Won't. Last. Highest and best Sunday 3/23/25 at Noon.
Zillow last checked: 8 hours ago
Listing updated: April 21, 2025 at 10:17am
Listed by:
Geoff Luxenberg 860-335-2023,
Century 21 Classic Homes 860-633-2192
Bought with:
Sophie W. Homicki, RES.0316915
Berkshire Hathaway NE Prop.
Source: Smart MLS,MLS#: 24080925
Facts & features
Interior
Bedrooms & bathrooms
- Bedrooms: 4
- Bathrooms: 3
- Full bathrooms: 2
- 1/2 bathrooms: 1
Primary bedroom
- Level: Main
Bedroom
- Level: Main
Bedroom
- Level: Main
Bedroom
- Level: Main
Dining room
- Level: Main
Living room
- Level: Main
Heating
- Hot Water, Natural Gas
Cooling
- Central Air
Appliances
- Included: Oven/Range, Refrigerator, Freezer, Dishwasher, Gas Water Heater, Water Heater
- Laundry: Lower Level
Features
- Open Floorplan
- Basement: Partial,Heated,Garage Access,Cooled,Interior Entry,Liveable Space
- Attic: Storage,Access Via Hatch
- Number of fireplaces: 1
Interior area
- Total structure area: 2,091
- Total interior livable area: 2,091 sqft
- Finished area above ground: 1,567
- Finished area below ground: 524
Property
Parking
- Total spaces: 2
- Parking features: Attached, Garage Door Opener
- Attached garage spaces: 2
Features
- Levels: Multi/Split
- Fencing: Chain Link
Lot
- Size: 0.31 Acres
- Features: Secluded, Level, Cul-De-Sac
Details
- Parcel number: 2375196
- Zoning: A1
Construction
Type & style
- Home type: SingleFamily
- Architectural style: Split Level
- Property subtype: Single Family Residence
Materials
- Vinyl Siding
- Foundation: Concrete Perimeter
- Roof: Shingle
Condition
- New construction: No
- Year built: 1966
Utilities & green energy
- Sewer: Public Sewer
- Water: Public
Community & neighborhood
Location
- Region: Wethersfield
Price history
| Date | Event | Price |
|---|---|---|
| 4/21/2025 | Sold | $427,850+2.1%$205/sqft |
Source: | ||
| 3/24/2025 | Pending sale | $419,000$200/sqft |
Source: | ||
| 3/17/2025 | Listed for sale | $419,000+139.4%$200/sqft |
Source: | ||
| 7/8/1997 | Sold | $175,000$84/sqft |
Source: Public Record Report a problem | ||
Public tax history
| Year | Property taxes | Tax assessment |
|---|---|---|
| 2025 | $8,377 +15% | $307,180 +82.2% |
| 2024 | $7,286 +3.5% | $168,580 |
| 2023 | $7,043 +1.7% | $168,580 |
Find assessor info on the county website
Neighborhood: 06109
Nearby schools
GreatSchools rating
- 5/10Samuel B. Webb Elementary SchoolGrades: PK-6Distance: 0.3 mi
- 6/10Silas Deane Middle SchoolGrades: 7-8Distance: 1.8 mi
- 7/10Wethersfield High SchoolGrades: 9-12Distance: 1.4 mi
Schools provided by the listing agent
- Elementary: Samuel B. Webb
- High: Wethersfield
Source: Smart MLS. This data may not be complete. We recommend contacting the local school district to confirm school assignments for this home.
Get pre-qualified for a loan
At Zillow Home Loans, we can pre-qualify you in as little as 5 minutes with no impact to your credit score.An equal housing lender. NMLS #10287.
Sell with ease on Zillow
Get a Zillow Showcase℠ listing at no additional cost and you could sell for —faster.
$442,800
2% more+$8,856
With Zillow Showcase(estimated)$451,656

