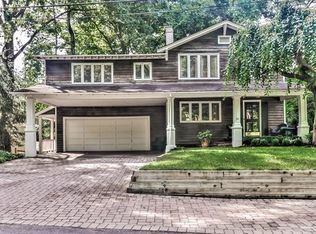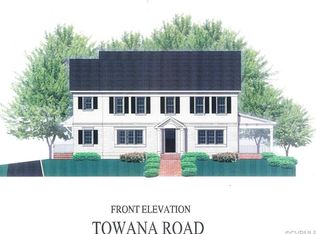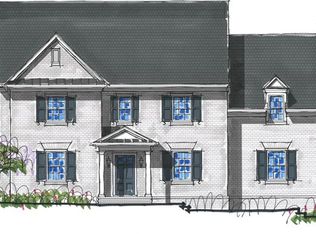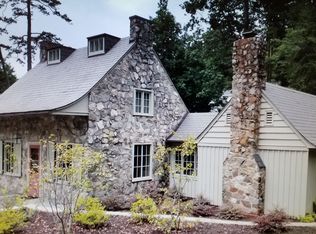Sold for $1,485,000
$1,485,000
37 Towana Rd, Richmond, VA 23226
4beds
3,019sqft
Single Family Residence
Built in 1934
9,713.88 Square Feet Lot
$-- Zestimate®
$492/sqft
$4,065 Estimated rent
Home value
Not available
Estimated sales range
Not available
$4,065/mo
Zestimate® history
Loading...
Owner options
Explore your selling options
What's special
Rare offering in one of the most desirable areas in Richmond's West End. Steps from the University of Richmond campus and a short stroll to the Country Club of Virginia and all the shops and restaurants in the Libbie/Grove corridor. This charming brick and slate home looks out on wooded areas and boasts an amazing amount of privacy for its convenient location. Deceptively large, the house boasts 4 bedrooms, 3 full baths, and a large backyard. The convenient, front parking area, with decorative cobblestone pavers, leads to the full, brick porch, perfect for wiling away those lazy afternoons. The welcoming foyer with decorative arches and columns flows into the living room with fireplace and dentil crown moulding and the formal dining room with built-in corner cabinet. Both these rooms lead to the heart of the home - a gorgeous, open, renovated kitchen with quartz countertops, large island with seating, gas cooking, and stainless, high-end appliances. The kitchen flows into an equally gorgeous sun room with skylights and French Doors that lead to your expansive deck, perfect for entertaining. Upstairs are 3 nicely-sized bedrooms and a spacious, light & bright primary bedroom with en suite bath with large shower, quartz vanity and walk-in closet. In addition, there are 1362 sqft of conditioned and waterproofed basement space (not counted in sqft) with inside/outside access. Back outside, there is a whole-house generator and a double carport, located in the rear under the back deck that looks out on the landscaped, expansive yard. This home has been meticulously cared for and thoughtfully updated throughtout, including the plumbing, electric, walls, floors, subfloors, all while keeping the charm of the original structure. With its thoughtful layout, beautiful kitchen and lovely outdoor areas, this home is perfect for entertaining and family living. All this within walking distance of all the area’s most popular spots.
Zillow last checked: 8 hours ago
Listing updated: May 11, 2025 at 09:26am
Listed by:
Tucker Greer info@srmfre.com,
Shaheen Ruth Martin & Fonville
Bought with:
Patrick Gee, 0225177664
Long & Foster REALTORS
Source: CVRMLS,MLS#: 2507639 Originating MLS: Central Virginia Regional MLS
Originating MLS: Central Virginia Regional MLS
Facts & features
Interior
Bedrooms & bathrooms
- Bedrooms: 4
- Bathrooms: 3
- Full bathrooms: 3
Other
- Description: Shower
- Level: First
Other
- Description: Tub & Shower
- Level: Second
Heating
- Electric, Heat Pump, Zoned
Cooling
- Heat Pump, Zoned
Appliances
- Included: Dryer, Dishwasher, Exhaust Fan, Electric Water Heater, Gas Cooking, Disposal, Oven, Refrigerator, Stove, Washer
- Laundry: Washer Hookup, Dryer Hookup
Features
- Separate/Formal Dining Room, Eat-in Kitchen, French Door(s)/Atrium Door(s), Fireplace, Granite Counters, Kitchen Island, Bath in Primary Bedroom, Recessed Lighting, Skylights, Walk-In Closet(s)
- Flooring: Wood
- Doors: French Doors
- Windows: Skylight(s), Storm Window(s)
- Basement: Full,Interior Entry,Walk-Out Access
- Attic: Pull Down Stairs
- Number of fireplaces: 1
- Fireplace features: Masonry, Wood Burning
Interior area
- Total interior livable area: 3,019 sqft
- Finished area above ground: 3,019
Property
Parking
- Parking features: Carport, Driveway, Off Street, Paved
- Has carport: Yes
- Has uncovered spaces: Yes
Features
- Levels: Two
- Stories: 2
- Patio & porch: Rear Porch, Front Porch, Deck, Porch
- Exterior features: Deck, Lighting, Porch, Paved Driveway
- Pool features: None
- Fencing: Back Yard,Fenced,Split Rail
Lot
- Size: 9,713 sqft
Details
- Parcel number: W0210347031
- Zoning description: R-1
Construction
Type & style
- Home type: SingleFamily
- Architectural style: Cape Cod,Two Story
- Property subtype: Single Family Residence
Materials
- Brick, Hardboard
- Roof: Metal,Slate
Condition
- Resale
- New construction: No
- Year built: 1934
Utilities & green energy
- Electric: Generator Hookup
- Sewer: Public Sewer
- Water: Public
Community & neighborhood
Security
- Security features: Security System
Location
- Region: Richmond
- Subdivision: Roselawn
Other
Other facts
- Ownership: Individuals
- Ownership type: Sole Proprietor
Price history
| Date | Event | Price |
|---|---|---|
| 5/9/2025 | Sold | $1,485,000$492/sqft |
Source: | ||
| 4/11/2025 | Pending sale | $1,485,000$492/sqft |
Source: | ||
| 4/1/2025 | Listed for sale | $1,485,000+197%$492/sqft |
Source: | ||
| 6/2/2015 | Sold | $500,000$166/sqft |
Source: Public Record Report a problem | ||
Public tax history
| Year | Property taxes | Tax assessment |
|---|---|---|
| 2024 | $11,880 +9% | $990,000 +9% |
| 2023 | $10,896 | $908,000 |
| 2022 | $10,896 +12.4% | $908,000 +12.4% |
Find assessor info on the county website
Neighborhood: Three Chopt
Nearby schools
GreatSchools rating
- 9/10Mary Munford Elementary SchoolGrades: PK-5Distance: 2.1 mi
- 6/10Albert Hill Middle SchoolGrades: 6-8Distance: 3 mi
- 4/10Thomas Jefferson High SchoolGrades: 9-12Distance: 2.6 mi
Schools provided by the listing agent
- Elementary: Munford
- Middle: Albert Hill
- High: Thomas Jefferson
Source: CVRMLS. This data may not be complete. We recommend contacting the local school district to confirm school assignments for this home.
Get pre-qualified for a loan
At Zillow Home Loans, we can pre-qualify you in as little as 5 minutes with no impact to your credit score.An equal housing lender. NMLS #10287.



