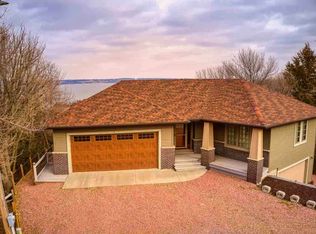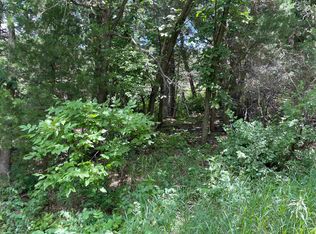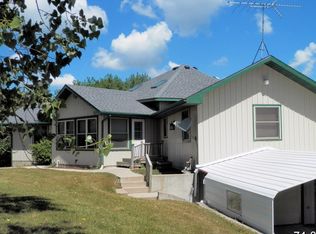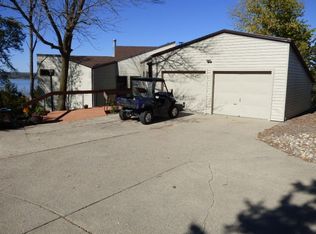Enjoy the panoramic view of the lake from the living room or large deck Beautiful lake view home with 4 bedrooms, 3 baths, hardwood floors, fireplace new windows Chuck's custom cabinets, kitchen center island, walkout basement with large family room,, good sized finished garage, newer shingles easy access, perched on a hilltop in Autumn Oaks The adjacent lot could be purchased from the same owner.
This property is off market, which means it's not currently listed for sale or rent on Zillow. This may be different from what's available on other websites or public sources.




