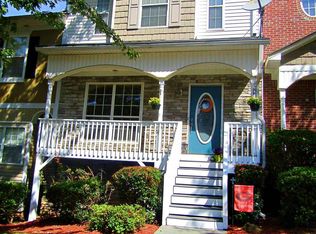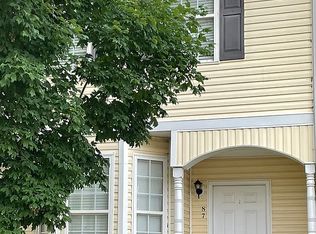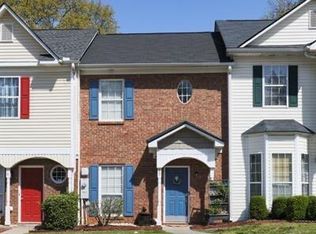This 2 bedroom and 2 full bath townhouse is turn key and ready to be made into a home. Townhouses kitchen features new white cabinets, quartz countertops, laminate flooring, garbage disposal, plumbing fixture, and tile backsplash. There is also new stainless steel dishwasher, microwave, and electric stove. The two full baths and the half bath have all been refreshed with new vanity's, mirrors, toilets, and plumbing fixtures. The inside also has fresh paint, new lighting fixtures, ceiling fans, carpet, and vinyl planking. The wood burning fireplace has a new mantel, hearth, and shiplap surrounding. Outside you will find a new roof and new HVAC system. Quick access to downtown Cartersville, I-75, Hwy 41, schools, shopping, restaurants, and parks. No rental restrictions.
This property is off market, which means it's not currently listed for sale or rent on Zillow. This may be different from what's available on other websites or public sources.


