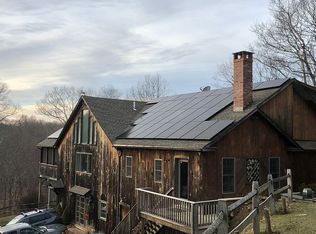17+/- Private Sharon Mountain Acres - Absolutely beautiful high private land with seasonal views and with the driveway, 4-Bedoom septic system, and cleared sites already in place. The perfect place for the home of your dreams.
This property is off market, which means it's not currently listed for sale or rent on Zillow. This may be different from what's available on other websites or public sources.
