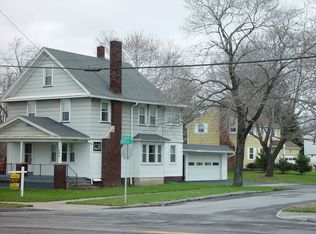Charming 3 bedroom Colonial located in the much sought after Winton Road neighborhood. Tons of updates, fresh paint and new floors. Lovely tree lined street just minutes from parks, shopping and expressways. Tons of storage and rec-room in the basement. Great fenced in yard complete with a built-in Gunite pool. According to Google a Gunite pool can last up to 100 years! Delayed negotiations until December 29th. Please submit all offers by 1:00 p.m. on 12/29/21.
This property is off market, which means it's not currently listed for sale or rent on Zillow. This may be different from what's available on other websites or public sources.
