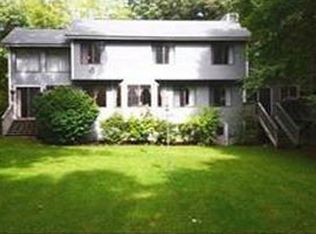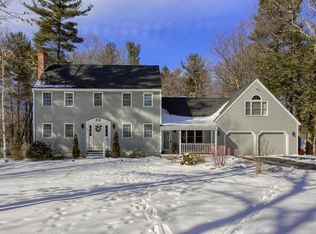Beautiful expanded Cape with 4 car garage in quiet neighborhood. This spacious home offers a large updated eat in kitchen with fireplace, dark soapstone countertops, cherry cabinets, and ss appliances. The first floor is rounded off with a freshly carpeted front to back Living room, powder room with laundry, mudroom area with half bath and a Dining room and Sunroom with gleaming hardwood floors. Through the sunroom you can find the fenced in backyard ideal for entertaining with patio, inground pool, fire pit and custom Klotter's Farm shed. The second floor boasts new carpet throughout. A master suite with fireplace and updated full bath, along with three additional bedrooms and second full bath complete this 3800 sq ft home. The full basement provides additional space for finishing if desired.This property is decorated with a lovely farmer's porch, beautiful stone wall and ornamental waterfall/pond. Just minutes from the rail trail.
This property is off market, which means it's not currently listed for sale or rent on Zillow. This may be different from what's available on other websites or public sources.

