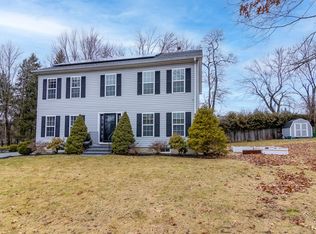Imagine walking through your back yard directly down to the shore of the Wachusett Reservoir and Clinton Dam. The back yard has direct access to the reservoir and abuts miles of conservation land that offers walking trails, biking, hiking and jogging that stretches all along the shoreline of Wachusett Reservoir. (WATCH VIDEO on YOUTUBE or ATTACHED VIRTUAL TOUR for AERIAL VIEWS). The home boasts oversized picture windows, sun filled rooms, soaring cathedral ceilings, recess lighting, marble fireplace and three over sized bedrooms with potential for a fourth bedroom. Kitchen has stainless steel appliances, double wall oven, convection range and opens up to a heated glass sun room. Large walk-out finished basement. Home is professionally landscaped, located on a quiet dead end street and a short walk to the Clinton Public Schools, atlhletic fields and public pool. Close to all major routes & highways, easy commute to 190, 290, 495 & Rt. 2.
This property is off market, which means it's not currently listed for sale or rent on Zillow. This may be different from what's available on other websites or public sources.
