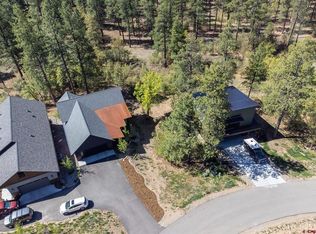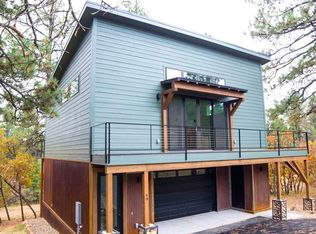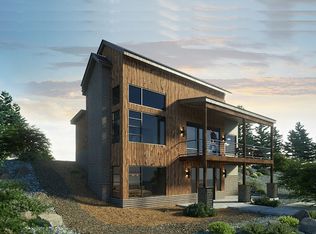Sold cren member
$1,240,000
37 Terra Blue Way, Durango, CO 81301
4beds
2,506sqft
Stick Built
Built in 2023
3,049.2 Square Feet Lot
$1,311,800 Zestimate®
$495/sqft
$4,253 Estimated rent
Home value
$1,311,800
$1.23M - $1.39M
$4,253/mo
Zestimate® history
Loading...
Owner options
Explore your selling options
What's special
Sutter Homes' newest project is COMPLETE and ready for its first owner! Schedule your showing now to see this 2,506 SF home with a wide open floor plan that can easily be lived in solely on the main walk-in level. From the entry foyer, you're welcomed into the great room that opens into the kitchen with bar seating, dining area, and on to the covered deck constructed of durable composite decking and a welded steel rail system. Between the great room's built-in gas fireplace and windows that overlook a pine forest of county owned land that abuts your backyard, you'll have a hard time choosing between relaxing on the couch or the deck! The primary bedroom has a generously sized walk-in closet, bath with dual vanities and dual showers, and its own private access to the deck. The elegantly designed open stair case with full length corner windows takes you to the lower level where you'll find three additional bedrooms, an open study, additional living room/flex space, and two full bathrooms. FINISHES/FEATURES: Interior finishes include French white oak hardwood flooring throughout the living areas and primary bedroom, Italian made tile in primary bath, lower level baths, and laundry, and solid surface countertops throughout the kitchen and baths. The home is serviced with Hunter Douglas mini splits with wall mounted head units for heating and cooling, and a Zehnder ERV (Energy Recovery Ventilator) to both recapture energy lost in conventional builds and provide clean, tempered air to the home. Exterior elements include exposed timber rafters, Jeld Wen windows, and a stylish mix of sidings including board and batten wood siding, stucco, multiple styles of metal sections, beetle kill tongue & groove, and stone post bases. ABOUT THE BUILDER: Sutter Homes provides A Difference That Matters and is known in the area for building high performance, low energy homes with special attention paid to building sciences, reducing your carbon footprint, optimizing indoor air quality, and providing the highest quality overall home health.
Zillow last checked: 8 hours ago
Listing updated: January 31, 2024 at 01:00pm
Listed by:
Jeremy Deas C:970-946-8466,
Jeremy Deas, Independent Broker
Bought with:
Heather Feistner
Legacy Properties West Sotheby's Int. Realty
Source: CREN,MLS#: 804678
Facts & features
Interior
Bedrooms & bathrooms
- Bedrooms: 4
- Bathrooms: 4
- Full bathrooms: 2
- 3/4 bathrooms: 1
- 1/2 bathrooms: 1
Primary bedroom
- Level: Main
Dining room
- Features: Kitchen Bar, Living Room Dining
Cooling
- Ductless, Other
Appliances
- Included: Range, Refrigerator, Dishwasher, Washer, Dryer
- Laundry: W/D Hookup
Features
- Pantry, Walk-In Closet(s)
- Flooring: Carpet-Partial, Hardwood, Tile
- Basement: Walk-Out Access,Finished
- Has fireplace: Yes
- Fireplace features: Living Room
Interior area
- Total structure area: 2,506
- Total interior livable area: 2,506 sqft
- Finished area above ground: 2,506
Property
Parking
- Total spaces: 2
- Parking features: Attached Garage
- Attached garage spaces: 2
Features
- Levels: Two
- Stories: 2
- Patio & porch: Deck
- Has view: Yes
- View description: Other
Lot
- Size: 3,049 sqft
Details
- Parcel number: 567107317007
- Zoning description: Residential Single Family
Construction
Type & style
- Home type: SingleFamily
- Property subtype: Stick Built
Materials
- Wood Frame, Metal Siding, Stucco, Wood Siding
- Foundation: Stemwall, Concrete Perimeter
- Roof: Architectural Shingles,Metal
Condition
- Under Construction
- New construction: Yes
- Year built: 2023
Utilities & green energy
- Sewer: Public Sewer
- Water: Central Water
- Utilities for property: Cable Connected, Electricity Connected, Internet, Natural Gas Connected
Community & neighborhood
Location
- Region: Durango
- Subdivision: Elements at Edgemont Highlands
HOA & financial
HOA
- Has HOA: Yes
- Association name: Highlands & Elements
Other
Other facts
- Road surface type: Paved
Price history
| Date | Event | Price |
|---|---|---|
| 1/31/2024 | Sold | $1,240,000-0.7%$495/sqft |
Source: | ||
| 12/27/2023 | Contingent | $1,249,000$498/sqft |
Source: | ||
| 6/14/2023 | Price change | $1,249,000+24.9%$498/sqft |
Source: | ||
| 9/22/2022 | Listed for sale | $1,000,000+958.2%$399/sqft |
Source: | ||
| 8/2/2022 | Sold | $94,500-91.4%$38/sqft |
Source: Public Record | ||
Public tax history
| Year | Property taxes | Tax assessment |
|---|---|---|
| 2025 | $4,124 +195.7% | $89,080 +16.3% |
| 2024 | $1,395 +292.1% | $76,610 +164.8% |
| 2023 | $356 +4.9% | $28,930 +321.1% |
Find assessor info on the county website
Neighborhood: 81301
Nearby schools
GreatSchools rating
- 5/10Riverview Elementary SchoolGrades: PK-5Distance: 4.2 mi
- 6/10Miller Middle SchoolGrades: 6-8Distance: 4.9 mi
- 9/10Durango High SchoolGrades: 9-12Distance: 4.9 mi
Schools provided by the listing agent
- Elementary: Riverview K-5
- Middle: Miller 6-8
- High: Durango 9-12
Source: CREN. This data may not be complete. We recommend contacting the local school district to confirm school assignments for this home.

Get pre-qualified for a loan
At Zillow Home Loans, we can pre-qualify you in as little as 5 minutes with no impact to your credit score.An equal housing lender. NMLS #10287.


