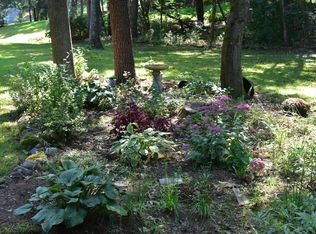This stunning oversized colonial with 2 separate front entrances and an impressive attached 6 car tandem garage has lots to offer. The property's unique layout allows for home office, home schooling or perhaps extended family living. Additional SqFt above the garage, large walk up attic and basement to finish off if you so choose. The eat-in kitchen and cozy fire placed family room has an open floor plan perfect for gatherings. The kitchen has ample storage space including a walk in pantry and large island. This spacious home offers a formal fire placed living room and formal dining room as well. The owners suite has cathedral ceilings, 2 walk-in closets, double vanity bath, private toilet room, along with soaking tub and a stand up shower. All bedrooms are extremely spacious and bright. Relax in the sunroom that exits to the fenced in back yard with mature plantings, in-ground gunite pool and spacious patio. Westford is ranked in the top 10 school District in Massachusetts for 2020!
This property is off market, which means it's not currently listed for sale or rent on Zillow. This may be different from what's available on other websites or public sources.
