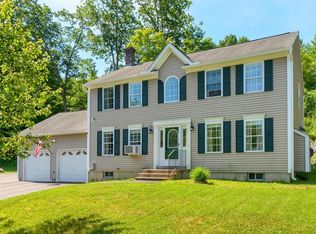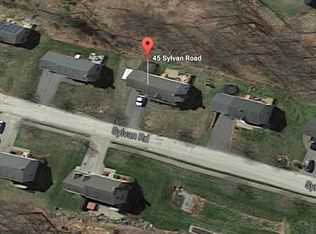Sold for $540,000
$540,000
37 Sylvan Rd, Gardner, MA 01440
3beds
2,344sqft
Single Family Residence
Built in 2003
0.32 Acres Lot
$548,500 Zestimate®
$230/sqft
$3,105 Estimated rent
Home value
$548,500
$505,000 - $598,000
$3,105/mo
Zestimate® history
Loading...
Owner options
Explore your selling options
What's special
Motivated Seller! This 3-bed, 2.5-bath Colonial is tucked away on a quiet cul de sac, offering both privacy and convenience being less than a mile from Rt 2.Step inside to find a spacious layout featuring a bright front to back living room, with sliding door to the back deck leading to the fenced in yard. Well-appointed kitchen featuring new quartz countertops and plenty of cabinet space, the adjoining dining area makes prepping meals while entertaining company a breeze. Step through the double doors to enjoy the oversized 24x23 family room, featuring pool table and bar (that stays!), this room will be the hub of your family events! A convenient half bath with laundry complete the first floor. Upstairs, the primary suite offers a peaceful retreat with a private bath and generous walk in closet. Two additional ample sized bedrooms share a second full bathroom. Some furnishings negotiable, potential to assume sellers very appealing low interest rate, reach out to schedule your tour today
Zillow last checked: 8 hours ago
Listing updated: September 18, 2025 at 06:59am
Listed by:
Heidi Johnson 978-902-2933,
Compass 978-248-8081
Bought with:
Mohamed Essaouabi
Century 21 North East Homes
Source: MLS PIN,MLS#: 73385450
Facts & features
Interior
Bedrooms & bathrooms
- Bedrooms: 3
- Bathrooms: 3
- Full bathrooms: 2
- 1/2 bathrooms: 1
- Main level bathrooms: 1
Primary bedroom
- Features: Bathroom - 3/4, Ceiling Fan(s), Walk-In Closet(s), Flooring - Wall to Wall Carpet
- Level: Second
Bedroom 2
- Features: Closet, Flooring - Wall to Wall Carpet, Lighting - Overhead
- Level: Second
Bedroom 3
- Features: Closet, Flooring - Wall to Wall Carpet, Lighting - Overhead
- Level: Second
Bathroom 1
- Features: Bathroom - Half, Dryer Hookup - Electric, Washer Hookup
- Level: Main,First
Bathroom 2
- Features: Bathroom - Full, Bathroom - With Tub & Shower, Lighting - Sconce, Lighting - Overhead
- Level: Second
Bathroom 3
- Features: Bathroom - 3/4, Bathroom - With Shower Stall, Lighting - Sconce, Lighting - Overhead
- Level: Second
Dining room
- Features: Flooring - Hardwood, French Doors, Open Floorplan, Lighting - Overhead
- Level: Main,First
Family room
- Features: Ceiling Fan(s), Vaulted Ceiling(s), Flooring - Wall to Wall Carpet, Window(s) - Picture, Recessed Lighting, Lighting - Pendant
- Level: Main,First
Kitchen
- Features: Ceiling Fan(s), Pantry, Countertops - Stone/Granite/Solid
- Level: Main,First
Living room
- Features: Ceiling Fan(s), Deck - Exterior, Exterior Access, Lighting - Overhead
- Level: First
Heating
- Baseboard, Oil
Cooling
- Window Unit(s)
Appliances
- Included: Range, Dishwasher, Microwave
- Laundry: First Floor
Features
- Basement: Garage Access,Bulkhead
- Has fireplace: No
Interior area
- Total structure area: 2,344
- Total interior livable area: 2,344 sqft
- Finished area above ground: 2,344
Property
Parking
- Total spaces: 8
- Parking features: Attached, Under, Heated Garage, Off Street
- Attached garage spaces: 2
- Uncovered spaces: 6
Features
- Patio & porch: Deck
- Exterior features: Deck, Storage, Fenced Yard
- Fencing: Fenced/Enclosed,Fenced
Lot
- Size: 0.32 Acres
- Features: Cul-De-Sac, Gentle Sloping
Details
- Parcel number: M:R17 B:7 L:19E,4320051
- Zoning: RES
Construction
Type & style
- Home type: SingleFamily
- Architectural style: Colonial
- Property subtype: Single Family Residence
Materials
- Foundation: Concrete Perimeter
Condition
- Year built: 2003
Utilities & green energy
- Sewer: Public Sewer
- Water: Public
- Utilities for property: for Electric Range
Community & neighborhood
Community
- Community features: Public Transportation, Shopping, Park, Highway Access, Public School
Location
- Region: Gardner
Other
Other facts
- Road surface type: Paved
Price history
| Date | Event | Price |
|---|---|---|
| 9/17/2025 | Sold | $540,000-3.6%$230/sqft |
Source: MLS PIN #73385450 Report a problem | ||
| 7/24/2025 | Contingent | $560,000$239/sqft |
Source: MLS PIN #73385450 Report a problem | ||
| 7/7/2025 | Price change | $560,000-1.8%$239/sqft |
Source: MLS PIN #73385450 Report a problem | ||
| 6/4/2025 | Listed for sale | $570,000+82.7%$243/sqft |
Source: MLS PIN #73385450 Report a problem | ||
| 11/14/2019 | Sold | $312,000+4%$133/sqft |
Source: Public Record Report a problem | ||
Public tax history
| Year | Property taxes | Tax assessment |
|---|---|---|
| 2025 | $6,310 -3.5% | $439,400 +0.8% |
| 2024 | $6,537 +6.6% | $436,100 +14.7% |
| 2023 | $6,133 +0.5% | $380,200 +15.8% |
Find assessor info on the county website
Neighborhood: 01440
Nearby schools
GreatSchools rating
- 3/10Gardner Elementary SchoolGrades: PK-4Distance: 0.8 mi
- 5/10Gardner High SchoolGrades: 8-12Distance: 1.4 mi
Get a cash offer in 3 minutes
Find out how much your home could sell for in as little as 3 minutes with a no-obligation cash offer.
Estimated market value$548,500
Get a cash offer in 3 minutes
Find out how much your home could sell for in as little as 3 minutes with a no-obligation cash offer.
Estimated market value
$548,500

