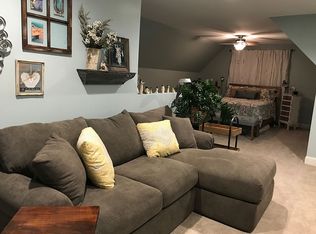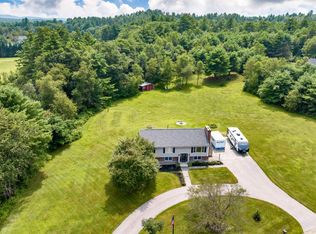Completely updated 3 bedroom, 2 full bath Cape set back from the street for a quiet, private home. 2 car heated attached garage wth storage above and separate 3rd garage for all of your storage needs. 1st floor open concept: kitchen with granite counters, large island with lots of storage, Kemper cherry cabinets, under cabinet lighting, tile flooring, open to dining and living room with laminate wood floors. Easy clean tilt in vinyl windows installed throughout house in 2008.Off the kitchen, fully updated bath including granite vanity, tile floor and shower as well as an air tub. Door off kitchen for direct access to large (24X26 foot) maintenance free composite deck (2014) with a brand new above ground pool. Remote controlled motorized awning for shade, plenty of space for BBQ, pool parties, yard games in a nice open, level yard. The back yard includes a storage shed for pool/yard, maintenance free vinyl swing set and a 20KW whole house automatic generator with a 500g gallon underground propane tank. Entire yard is set up with a PetStop pet containment fence for your pets to enjoy some freedom. Large fenced in garden with an asparagus bed, blueberry bushes, raspberry bed and lots of space to plant annual vegetables. Several perennial beds around the house and near the front drive. Up the hardwood stairs to the 2nd level inside, 3 bedrooms and 1 full bath. Easy to maintain laminate wood floors in all bedrooms and hall and in the full bath, new tile floor and granite vanity. In the basement you will find a finished space on either side of the stairs with tile flooring and more closet storage. In the other half of the basement, a laundry area is set up with ample folding and self space as well as a utility sink. Furnace and water heater were replaced in 2006, water softener and water treatment system also included.
This property is off market, which means it's not currently listed for sale or rent on Zillow. This may be different from what's available on other websites or public sources.

