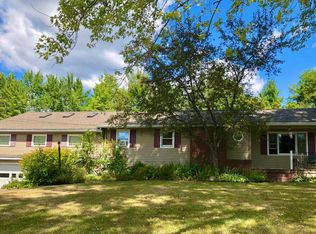Closed
$350,000
37 Sunset Strip, Brewer, ME 04412
4beds
2,381sqft
Single Family Residence
Built in 1963
0.38 Acres Lot
$387,000 Zestimate®
$147/sqft
$2,417 Estimated rent
Home value
$387,000
$368,000 - $406,000
$2,417/mo
Zestimate® history
Loading...
Owner options
Explore your selling options
What's special
Nestled in a highly coveted neighborhood in South Brewer, this beautiful expanded cape is a true gem. Situated on a spacious .38-acre lot, this property has 4 bedrooms and 1.5 baths, giving ample space for everyone. Among other updates you will find, the house features a brand-new roof and gutters installed in 2021, and vinyl plank flooring in the basement installed in 2022. This cozy home is perfectly designed for comfortable, energy efficient living, with a lovely floor plan that includes a dining area, and living room with plenty of natural light, and a bedroom on the first floor. Outside, the property is beautifully landscaped with mature perennials and a majestic oak tree in the front that provides welcome shade during summer months. The fenced-in back yard provides a safe and private space for outdoor activities and relaxation, while the attached one-car garage with direct entry into the house offers convenience and ease of access. Located just minutes away from stores, schools, hospitals, the interstate, and all the recreation the area has to offer, this charming home is perfectly located for easy and convenient living. Don't miss the opportunity to make this wonderful property your dream home!
Zillow last checked: 8 hours ago
Listing updated: January 13, 2025 at 07:10pm
Listed by:
Realty of Maine
Bought with:
Realty of Maine
Source: Maine Listings,MLS#: 1557414
Facts & features
Interior
Bedrooms & bathrooms
- Bedrooms: 4
- Bathrooms: 2
- Full bathrooms: 1
- 1/2 bathrooms: 1
Primary bedroom
- Level: Second
Bedroom 1
- Level: First
Bedroom 2
- Level: Second
Bedroom 3
- Level: Second
Dining room
- Level: First
Kitchen
- Level: First
Living room
- Level: First
Heating
- Baseboard, Hot Water, Zoned, Stove
Cooling
- Has cooling: Yes
Appliances
- Included: Dishwasher, Disposal, Dryer, Microwave, Electric Range, Refrigerator, Washer, Tankless Water Heater, Other
Features
- 1st Floor Bedroom, Attic, Bathtub, Shower, Storage
- Flooring: Carpet, Tile, Vinyl, Wood
- Doors: Storm Door(s)
- Windows: Double Pane Windows
- Basement: Interior Entry,Finished,Full
- Has fireplace: No
Interior area
- Total structure area: 2,381
- Total interior livable area: 2,381 sqft
- Finished area above ground: 1,729
- Finished area below ground: 652
Property
Parking
- Total spaces: 1
- Parking features: Paved, 1 - 4 Spaces, On Site, Garage Door Opener, Storage
- Attached garage spaces: 1
Lot
- Size: 0.38 Acres
- Features: City Lot, Near Golf Course, Near Shopping, Near Turnpike/Interstate, Near Town, Neighborhood, Level, Open Lot, Landscaped
Details
- Parcel number: BRERM42L99
- Zoning: MDR-1
- Other equipment: Internet Access Available
Construction
Type & style
- Home type: SingleFamily
- Architectural style: Cape Cod
- Property subtype: Single Family Residence
Materials
- Other, Vinyl Siding
- Roof: Shingle
Condition
- Year built: 1963
Utilities & green energy
- Electric: Circuit Breakers
- Sewer: Public Sewer
- Water: Public
Green energy
- Energy efficient items: Ceiling Fans, Dehumidifier, Thermostat, Smart Electric Meter
Community & neighborhood
Location
- Region: Brewer
Other
Other facts
- Road surface type: Paved
Price history
| Date | Event | Price |
|---|---|---|
| 6/16/2023 | Sold | $350,000+14.4%$147/sqft |
Source: | ||
| 5/11/2023 | Pending sale | $306,000$129/sqft |
Source: | ||
| 5/6/2023 | Listed for sale | $306,000$129/sqft |
Source: | ||
Public tax history
| Year | Property taxes | Tax assessment |
|---|---|---|
| 2024 | $5,253 +20.2% | $279,400 +28.5% |
| 2023 | $4,370 +1.2% | $217,400 +14.5% |
| 2022 | $4,320 | $189,900 |
Find assessor info on the county website
Neighborhood: 04412
Nearby schools
GreatSchools rating
- 7/10Brewer Community SchoolGrades: PK-8Distance: 0.3 mi
- 4/10Brewer High SchoolGrades: 9-12Distance: 1 mi

Get pre-qualified for a loan
At Zillow Home Loans, we can pre-qualify you in as little as 5 minutes with no impact to your credit score.An equal housing lender. NMLS #10287.
