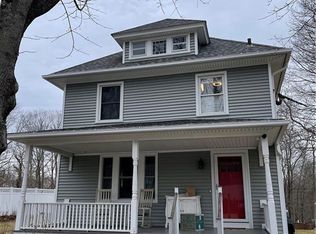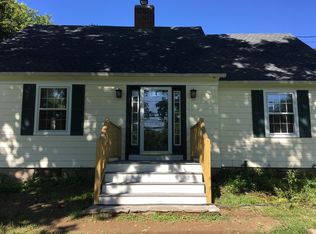Sold for $325,000 on 11/15/24
$325,000
37 Summit Street, East Hampton, CT 06424
3beds
2,440sqft
Single Family Residence
Built in 1949
5.91 Acres Lot
$514,300 Zestimate®
$133/sqft
$4,113 Estimated rent
Home value
$514,300
$463,000 - $571,000
$4,113/mo
Zestimate® history
Loading...
Owner options
Explore your selling options
What's special
This sprawling custom built California Ranch has 2440 ft.2, 8 rooms, 3 bedrooms, 2.5 baths, and a combined 13.21 acres which abuts Bevin Pond, historic source of water power to Bell Town USA's namesake and a peaceful fishing spot. The home is jam-packed with amazing features and being offered for sale for the very first time! With a design ahead of its time, this 1949 home has an open floor plan, tons of storage, large Jack and Jill bath with dual vanity, and separate tub and shower, and private primary suite with dual closets, window seat storage, and en-suite bath with dual vanity, separate tub and shower! The integrated drawers and storage in the 23' long hallway is a dream! Each spacious room has unique features; the eat-in kitchen has abundant cabinets and counter space, large window, double oven, breakfast nook, and indoor BBQ! The dining room has a chair rail, wainscoting, and picture window, the family room and office have built-ins and make great flex spaces, while the living room with wood ceiling, large fireplace, 12' window, and 2 glass doors lead to the 35' brick floored screen porch. Bedrooms have 1 or 2 double closets, plus one has a wall sized built-in with 2 dressers and 2 desks. 2-car attached garage, public sewer, new furnace and oil tank, tons of natural light, and walking distance to everything East Hampton has to afford! Combined with MLS# 24049721 Lakeview St., East Hampton. Highest & Best by 6pm, Monday 10/7.
Zillow last checked: 8 hours ago
Listing updated: November 15, 2024 at 12:44pm
Listed by:
Jim Burnett 860-796-4158,
Eagle Eye Realty PLLC 860-263-9102
Bought with:
Jim Burnett, RES.0808186
Eagle Eye Realty PLLC
Source: Smart MLS,MLS#: 24045574
Facts & features
Interior
Bedrooms & bathrooms
- Bedrooms: 3
- Bathrooms: 3
- Full bathrooms: 2
- 1/2 bathrooms: 1
Primary bedroom
- Features: Beamed Ceilings, Full Bath, Wall/Wall Carpet
- Level: Main
- Area: 224.51 Square Feet
- Dimensions: 14.3 x 15.7
Bedroom
- Features: Built-in Features, Jack & Jill Bath, Laminate Floor
- Level: Main
- Area: 215.73 Square Feet
- Dimensions: 14.1 x 15.3
Bedroom
- Features: Jack & Jill Bath, Wall/Wall Carpet
- Level: Main
- Area: 161.32 Square Feet
- Dimensions: 10.9 x 14.8
Primary bathroom
- Features: Double-Sink, Stall Shower, Tub w/Shower, Laminate Floor
- Level: Main
- Area: 80 Square Feet
- Dimensions: 10 x 8
Bathroom
- Features: Double-Sink, Stall Shower, Tub w/Shower, Laminate Floor
- Level: Main
- Area: 93.5 Square Feet
- Dimensions: 8.5 x 11
Bathroom
- Level: Main
- Area: 22.44 Square Feet
- Dimensions: 3.4 x 6.6
Dining room
- Features: Bay/Bow Window, Beamed Ceilings, Wall/Wall Carpet
- Level: Main
- Area: 167.79 Square Feet
- Dimensions: 11.9 x 14.1
Family room
- Features: Bookcases, Built-in Features, Laminate Floor
- Level: Main
- Area: 268.15 Square Feet
- Dimensions: 15.5 x 17.3
Kitchen
- Features: Bay/Bow Window, Breakfast Nook, Country, Double-Sink, Laminate Floor
- Level: Main
- Area: 235.71 Square Feet
- Dimensions: 9.7 x 24.3
Living room
- Features: Bay/Bow Window, Beamed Ceilings, Fireplace, Wall/Wall Carpet
- Level: Main
- Area: 331.36 Square Feet
- Dimensions: 15.2 x 21.8
Office
- Features: Bookcases, Built-in Features, Laminate Floor
- Level: Main
- Area: 142.6 Square Feet
- Dimensions: 9.2 x 15.5
Heating
- Hot Water, Radiant, Oil
Cooling
- Wall Unit(s)
Appliances
- Included: Electric Cooktop, Indoor Grill, Oven, Refrigerator, Dishwasher, Washer, Dryer, Water Heater
- Laundry: Main Level, Mud Room
Features
- Wired for Data, Open Floorplan, Entrance Foyer
- Basement: Partial,Unfinished,Concrete
- Attic: Storage,Walk-up
- Number of fireplaces: 1
Interior area
- Total structure area: 2,440
- Total interior livable area: 2,440 sqft
- Finished area above ground: 2,440
Property
Parking
- Total spaces: 2
- Parking features: Attached, Garage Door Opener
- Attached garage spaces: 2
Features
- Patio & porch: Screened, Porch
- Exterior features: Sidewalk, Breezeway, Garden
Lot
- Size: 5.91 Acres
- Features: Wetlands, Additional Land Avail., Wooded, Level, Cleared
Details
- Parcel number: 977687
- Zoning: R-1S
Construction
Type & style
- Home type: SingleFamily
- Architectural style: Ranch
- Property subtype: Single Family Residence
Materials
- Aluminum Siding, Brick
- Foundation: Concrete Perimeter
- Roof: Shingle
Condition
- New construction: No
- Year built: 1949
Utilities & green energy
- Sewer: Public Sewer
- Water: Well
Community & neighborhood
Community
- Community features: Basketball Court, Near Public Transport, Golf, Lake, Library, Park, Shopping/Mall, Tennis Court(s)
Location
- Region: East Hampton
Price history
| Date | Event | Price |
|---|---|---|
| 11/15/2024 | Sold | $325,000-17.7%$133/sqft |
Source: | ||
| 10/5/2024 | Listed for sale | $395,000-1.3%$162/sqft |
Source: | ||
| 6/5/2002 | Sold | $400,000$164/sqft |
Source: Public Record | ||
Public tax history
| Year | Property taxes | Tax assessment |
|---|---|---|
| 2025 | $7,243 +4.4% | $182,400 |
| 2024 | $6,938 +5.5% | $182,400 |
| 2023 | $6,577 +4% | $182,400 |
Find assessor info on the county website
Neighborhood: 06424
Nearby schools
GreatSchools rating
- 6/10Center SchoolGrades: 4-5Distance: 0.3 mi
- 6/10East Hampton Middle SchoolGrades: 6-8Distance: 1.5 mi
- 8/10East Hampton High SchoolGrades: 9-12Distance: 0.8 mi

Get pre-qualified for a loan
At Zillow Home Loans, we can pre-qualify you in as little as 5 minutes with no impact to your credit score.An equal housing lender. NMLS #10287.
Sell for more on Zillow
Get a free Zillow Showcase℠ listing and you could sell for .
$514,300
2% more+ $10,286
With Zillow Showcase(estimated)
$524,586
