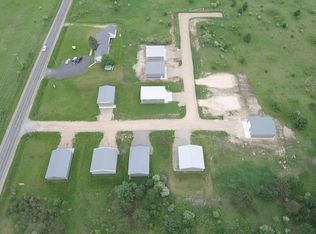Gladwin County Cottage or year round home. Great location many lakes and stateland in the area. Home has been redone with knotty pine interior. Built in bar in between kitchen and livingroom. On demand hot water tank. 8x15 deck on the front and a 10x10 deck on the side with a handicap ramp. Metal roof and newer siding. Some shade trees. Small shed and a plastic carport for storage.
This property is off market, which means it's not currently listed for sale or rent on Zillow. This may be different from what's available on other websites or public sources.
