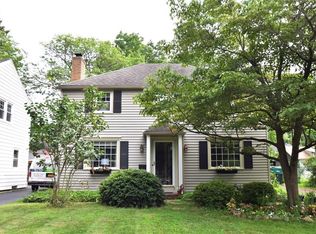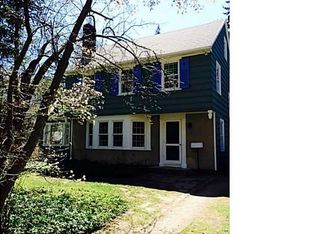Closed
$310,000
37 Suburba Ave, Rochester, NY 14617
3beds
2,429sqft
Single Family Residence
Built in 1928
7,405.2 Square Feet Lot
$348,400 Zestimate®
$128/sqft
$2,888 Estimated rent
Home value
$348,400
$327,000 - $373,000
$2,888/mo
Zestimate® history
Loading...
Owner options
Explore your selling options
What's special
Nestled within a very desirable neighborhood, this charming Colonial stands as a beacon of history & character! The oversized Living Rm beckons with its cozy fireplace flanked with bookcases. Step into where the heart of the home beats strongest...a Kitchen designed to inspire the art of cooking. At the center stands an island offering ample space for food preparation & gatherings. The 1st floor also features a Din Rm, Office, heated Sun Rm, Powder Rm & a Mud/Laundry Rm off the Kitchen with access to the rear entrance. Stepping into the expansive Primary Suite, a king-sized bed sits center stage & an adjacent primary bath creates a spa-like oasis! As you enter the Bonus Room with 384 additional sq.ft. on the 3rd floor, you're greeted by an atmosphere of leisure & fun with ample space around the included pool table. Adjacent to this versatile room is a separate unfinished Attic with loads of storage space. Updates include: 2nd floor bedroom windows 2004; 444 sf 2.5 story addition 2005; garage doors & openers 2010, furnace, A/C, roof & chimney liner 2013; tankless water heater 2017; refrigerator 2022; microwave 2023. SRA Appraiser Measurements: 1st fl 1097, 2nd fl 948, 3rd fl 384.
Zillow last checked: 8 hours ago
Listing updated: August 06, 2024 at 06:37am
Listed by:
Linda C. Cullen 585-719-3528,
RE/MAX Realty Group
Bought with:
Danielle L LaFave, 10371201360
Better Homes and Gardens Real Estate Prosperity
Source: NYSAMLSs,MLS#: R1520857 Originating MLS: Rochester
Originating MLS: Rochester
Facts & features
Interior
Bedrooms & bathrooms
- Bedrooms: 3
- Bathrooms: 3
- Full bathrooms: 2
- 1/2 bathrooms: 1
- Main level bathrooms: 1
Heating
- Gas, Baseboard, Forced Air
Cooling
- Central Air, Window Unit(s)
Appliances
- Included: Dryer, Dishwasher, Free-Standing Range, Disposal, Gas Oven, Gas Range, Gas Water Heater, Microwave, Oven, Refrigerator, Tankless Water Heater, Washer, Humidifier
- Laundry: Main Level
Features
- Ceiling Fan(s), Separate/Formal Dining Room, Eat-in Kitchen, Separate/Formal Living Room, Home Office, Jetted Tub, Kitchen Island, Natural Woodwork, Window Treatments, Bath in Primary Bedroom, Programmable Thermostat
- Flooring: Carpet, Ceramic Tile, Hardwood, Varies
- Windows: Drapes, Leaded Glass, Thermal Windows
- Basement: Full
- Number of fireplaces: 1
Interior area
- Total structure area: 2,429
- Total interior livable area: 2,429 sqft
Property
Parking
- Total spaces: 2
- Parking features: Detached, Electricity, Garage, Storage, Driveway, Garage Door Opener
- Garage spaces: 2
Features
- Exterior features: Blacktop Driveway, Fully Fenced
- Fencing: Full
Lot
- Size: 7,405 sqft
- Dimensions: 50 x 148
- Features: Near Public Transit, Rectangular, Rectangular Lot, Residential Lot
Details
- Parcel number: 2634000760700001019000
- Special conditions: Standard
Construction
Type & style
- Home type: SingleFamily
- Architectural style: Colonial
- Property subtype: Single Family Residence
Materials
- Vinyl Siding, Copper Plumbing
- Foundation: Block
- Roof: Asphalt
Condition
- Resale
- Year built: 1928
Utilities & green energy
- Electric: Circuit Breakers
- Sewer: Connected
- Water: Connected, Public
- Utilities for property: Cable Available, High Speed Internet Available, Sewer Connected, Water Connected
Green energy
- Energy efficient items: Appliances, HVAC
Community & neighborhood
Location
- Region: Rochester
- Subdivision: Charles W Collamer
Other
Other facts
- Listing terms: Cash,Conventional,FHA,VA Loan
Price history
| Date | Event | Price |
|---|---|---|
| 5/3/2024 | Sold | $310,000-4.6%$128/sqft |
Source: | ||
| 3/18/2024 | Pending sale | $324,900$134/sqft |
Source: | ||
| 3/6/2024 | Price change | $324,900-7.1%$134/sqft |
Source: | ||
| 2/12/2024 | Listed for sale | $349,900+209.9%$144/sqft |
Source: | ||
| 6/17/1997 | Sold | $112,900$46/sqft |
Source: Public Record Report a problem | ||
Public tax history
| Year | Property taxes | Tax assessment |
|---|---|---|
| 2024 | -- | $262,000 |
| 2023 | -- | $262,000 +70.5% |
| 2022 | -- | $153,700 |
Find assessor info on the county website
Neighborhood: 14617
Nearby schools
GreatSchools rating
- 9/10Listwood SchoolGrades: K-3Distance: 0.4 mi
- 6/10Dake Junior High SchoolGrades: 7-8Distance: 0.4 mi
- 8/10Irondequoit High SchoolGrades: 9-12Distance: 0.5 mi
Schools provided by the listing agent
- Elementary: Listwood
- Middle: Rogers Middle
- High: Irondequoit High
- District: West Irondequoit
Source: NYSAMLSs. This data may not be complete. We recommend contacting the local school district to confirm school assignments for this home.

